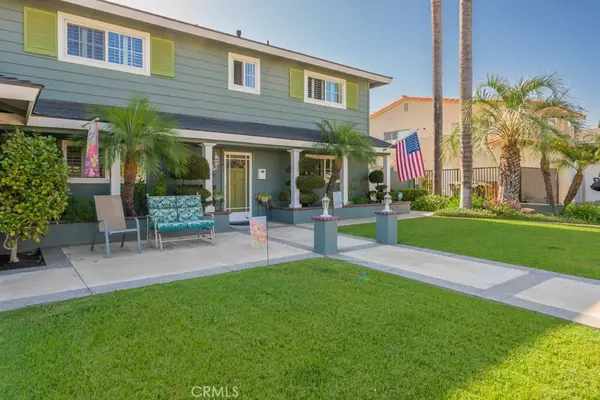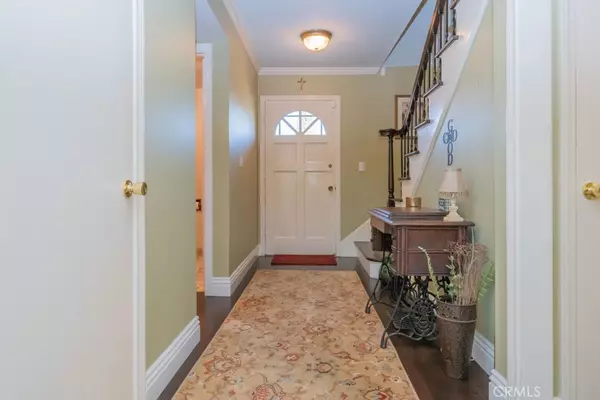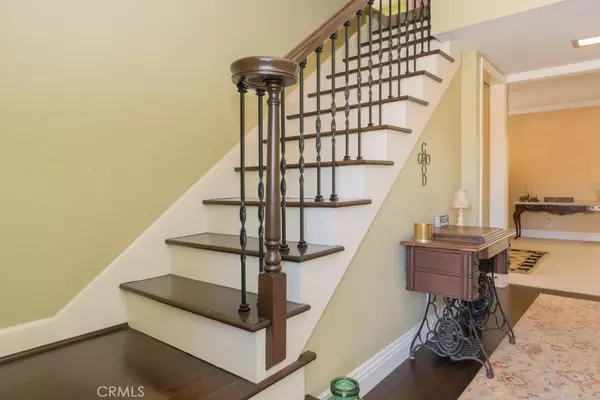$1,206,000
$1,025,000
17.7%For more information regarding the value of a property, please contact us for a free consultation.
4 Beds
3 Baths
2,725 SqFt
SOLD DATE : 07/01/2022
Key Details
Sold Price $1,206,000
Property Type Single Family Home
Sub Type Single Family Residence
Listing Status Sold
Purchase Type For Sale
Square Footage 2,725 sqft
Price per Sqft $442
Subdivision ,Na
MLS Listing ID PW22090418
Sold Date 07/01/22
Bedrooms 4
Full Baths 2
Half Baths 1
HOA Y/N No
Year Built 1965
Lot Size 8,611 Sqft
Property Description
Home sweet home! Located just minutes from Disneyland, this 4 bedroom, 2.5 bathroom home is
oozing with curb appeal and charm, is move-in ready and just what you need! An impressive
2,725 square feet of living space is host to dual-pane windows, crown molding, contemporary
bathrooms, three fireplaces, plantation shutters and plenty of entertaining space. The kitchen
sits in the heart of the home and features storage galore via stunning white cabinets, shiny
granite countertops, stainless steel appliances, a breakfast bar and open concept to your future
dining room. All of the spacious bedrooms are located upstairs and there is even a bonus option
to convert living space into a 5th bedroom on the main floor. What might be your future favorite
feature? The backyard! It is serene, peaceful, and private. Enjoy the large covered patio, lush
grass, and beautiful landscaping. Don't forget that this home has RV parking and a storage shed
on the side for your use. Top it all off with a finished two-car garage, this home is ready for you
to call it your own!
Location
State CA
County Orange
Area 64 - Garden Grove E Of Euclid, W Of Harbor
Rooms
Other Rooms Shed(s)
Main Level Bedrooms 1
Interior
Interior Features Breakfast Bar, Built-in Features, Ceiling Fan(s), Separate/Formal Dining Room, All Bedrooms Up
Heating Central
Cooling Central Air
Flooring Carpet, Wood
Fireplaces Type Family Room, Living Room, Primary Bedroom
Fireplace Yes
Appliance Dishwasher, Electric Oven, Microwave, Refrigerator, Water Heater
Laundry In Garage
Exterior
Parking Features Driveway, Garage
Garage Spaces 2.0
Garage Description 2.0
Fence None
Pool None
Community Features Park, Street Lights, Sidewalks
Utilities Available Electricity Connected
View Y/N No
View None
Roof Type Common Roof,Shingle
Porch Concrete, Patio
Attached Garage Yes
Total Parking Spaces 4
Private Pool No
Building
Lot Description 0-1 Unit/Acre
Story 2
Entry Level Two
Foundation None
Sewer Public Sewer
Water Public
Level or Stories Two
Additional Building Shed(s)
New Construction No
Schools
Elementary Schools Stoddard
Middle Schools Ball
High Schools Loara
School District Anaheim Union High
Others
Senior Community No
Tax ID 09047334
Security Features Security System
Acceptable Financing Cash to New Loan
Listing Terms Cash to New Loan
Financing Conventional
Special Listing Condition Standard
Read Less Info
Want to know what your home might be worth? Contact us for a FREE valuation!

Our team is ready to help you sell your home for the highest possible price ASAP

Bought with Corrin Sheppard • Keller Williams Pacific Estate






