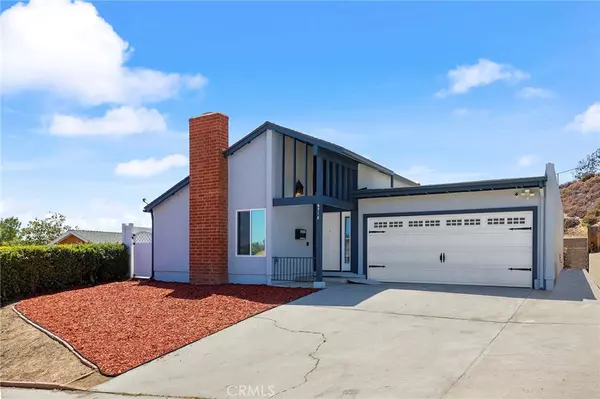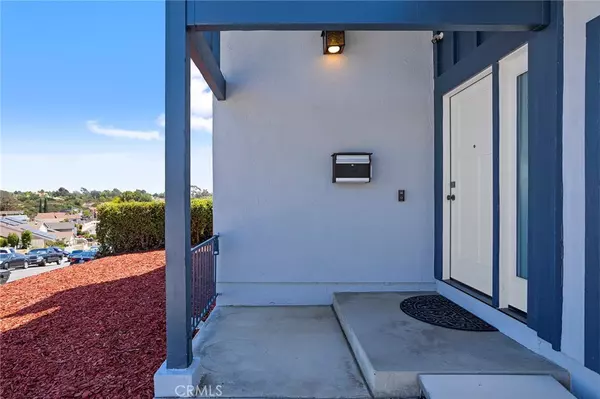$780,000
$749,900
4.0%For more information regarding the value of a property, please contact us for a free consultation.
4 Beds
2 Baths
1,554 SqFt
SOLD DATE : 08/09/2022
Key Details
Sold Price $780,000
Property Type Single Family Home
Sub Type Single Family Residence
Listing Status Sold
Purchase Type For Sale
Square Footage 1,554 sqft
Price per Sqft $501
Subdivision Paradise Hills
MLS Listing ID SW22146431
Sold Date 08/09/22
Bedrooms 4
Full Baths 2
Construction Status Additions/Alterations,Updated/Remodeled,Turnkey
HOA Y/N No
Year Built 1971
Lot Size 9,300 Sqft
Lot Dimensions Assessor
Property Description
Charming 1 story, ranch style home located in the highly sought after “Paradise Hills” community in San Diego, CA. 10 paid for solar panels!!! So much attention to detail in this beautifully appointed cul de sac home. Freshly painted inside and out. Boasting an open floor plan with approximately 1554 square feet. 4 bedrooms and 2 full baths. Both bathrooms have been beautifully remodeled. 1 is completely ADA compliant, wheelchair accessible and each has a separate tub and shower. Both bathroom doors are solid core Eclisse steel. New carpet, Upscale laminate flooring, cool tile. Window coverings. Cook's kitchen with flashy granite and stainless-steel appliances. Refrigerator will remain. Recessed lighting, multi-3-panel accordion door with screen. Master bedroom has been pre-wired for T.V. Walk-in closet. Cool ceiling fans, 3 solar tubes, newer air-conditioner unit installed 2013. Furnace, ducting and blown in insulation in attic. Cozy gas fireplace, tankless water heater. 2 car attached garage with door opener. 8 outlets at 48 inches with 20 amp for heavy machines. 2 spots in garage for electric car. 3- 220 outlets, 1- 220 for dryer. Large lot, pool size backyard. Approx. 9300 square feet. Seller states approximately 123 linear feet of newer vinyl fencing. Designer pavers. Gas firepit. Junction box for a generator plug-in. Rain gutters, Artificial turf. Shingle roof. Lower property taxes, No HOA. Close to shopping, schools, medical, beaches, zoo and freeway close.
Location
State CA
County San Diego
Area 92139 - Paradise Hills
Zoning RS-1-7
Rooms
Main Level Bedrooms 4
Interior
Interior Features Ceiling Fan(s), Granite Counters, Open Floorplan, Recessed Lighting, All Bedrooms Down, Bedroom on Main Level, Main Level Primary, Walk-In Closet(s)
Heating Central
Cooling Central Air
Flooring Carpet, Vinyl
Fireplaces Type Family Room, Gas
Equipment Satellite Dish
Fireplace Yes
Appliance Dishwasher, Electric Cooktop, Electric Oven, Electric Range, Disposal, Microwave, Water To Refrigerator
Laundry Washer Hookup, Electric Dryer Hookup, In Garage
Exterior
Parking Features Concrete, Direct Access, Door-Single, Garage, Paved
Garage Spaces 2.0
Garage Description 2.0
Fence Brick, Vinyl
Pool None
Community Features Curbs, Street Lights, Sidewalks, Park
Utilities Available Cable Available, Electricity Connected, Natural Gas Connected, Phone Available, Sewer Connected, Water Connected
View Y/N Yes
View City Lights, Neighborhood
Roof Type Shingle
Accessibility No Stairs, Accessible Doors
Porch Concrete
Attached Garage Yes
Total Parking Spaces 2
Private Pool No
Building
Lot Description Corners Marked, Cul-De-Sac, Front Yard, Gentle Sloping, Level, Near Park, Near Public Transit, Sprinklers None
Story 1
Entry Level One
Sewer Public Sewer
Water Public
Architectural Style Ranch
Level or Stories One
New Construction No
Construction Status Additions/Alterations,Updated/Remodeled,Turnkey
Schools
Middle Schools Bell
High Schools Eastlake
School District San Diego Unified
Others
Senior Community No
Tax ID 5883800100
Security Features Carbon Monoxide Detector(s),Smoke Detector(s)
Acceptable Financing Cash, Cash to New Loan, Conventional, FHA, VA Loan
Listing Terms Cash, Cash to New Loan, Conventional, FHA, VA Loan
Financing Conventional
Special Listing Condition Standard
Read Less Info
Want to know what your home might be worth? Contact us for a FREE valuation!

Our team is ready to help you sell your home for the highest possible price ASAP

Bought with Edwin Malicdem • Premier Realty Associates






