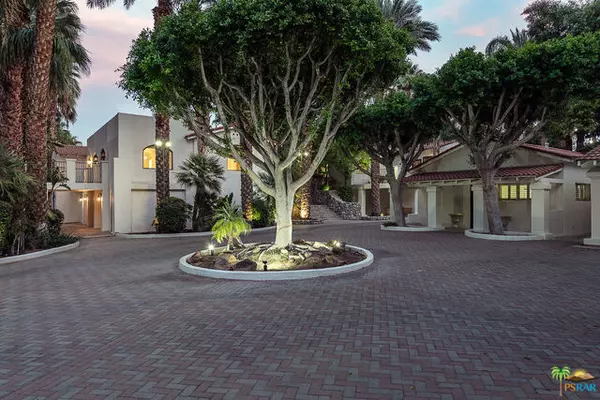$4,350,000
$4,499,000
3.3%For more information regarding the value of a property, please contact us for a free consultation.
6 Beds
8 Baths
8,989 SqFt
SOLD DATE : 07/29/2021
Key Details
Sold Price $4,350,000
Property Type Single Family Home
Sub Type Single Family Residence
Listing Status Sold
Purchase Type For Sale
Square Footage 8,989 sqft
Price per Sqft $483
Subdivision The Mesa
MLS Listing ID 20-634636
Sold Date 07/29/21
Style Spanish
Bedrooms 6
Full Baths 7
Half Baths 1
HOA Y/N No
Year Built 1940
Lot Size 1.510 Acres
Acres 1.51
Property Description
The Sonny Bono Estate is located in South Palm Springs on 1.5 acres of lush and private grounds. The gated street to street lot is inclusive of the North/South facing tennis, two guest houses and some of the most splendid lush gardens in the Desert. The main house with roughly 6648 sq. ft. features three suites, two living areas - one with views down valley and the other oozing charm from its early design and beautiful rock fireplace. The master bedroom has a sitting area, dual bathrooms, two walk in closets and large private veranda with breathtaking views of the grounds and mountains. Guest house one with roughly 1599 sq. ft. has 2 bedrooms/2 baths, living room, dining room and full kitchen with private yard and patio areas. The second guest house with 742 square feet features a bed and bath as well as large area that is currently being used as a gym. Four enclosed and covered spaces with additional motor court and multiple areas for intimate parties or very large soirees.
Location
State CA
County Riverside
Area Palm Springs South End
Rooms
Other Rooms GuestHouse
Dining Room 1
Kitchen Gourmet Kitchen
Interior
Interior Features Beamed Ceiling(s), High Ceilings (9 Feet+)
Heating Central, Forced Air
Cooling Air Conditioning, Central, Multi/Zone
Flooring Carpet, Hardwood, Marble, Pavers
Fireplaces Number 4
Fireplaces Type Living Room, Patio, Guest House, Other
Equipment Alarm System, Dishwasher, Garbage Disposal, Gas Dryer Hookup, Hood Fan, Refrigerator, Range/Oven
Laundry Room, Inside
Exterior
Parking Features Carport Detached, Circular Driveway, Covered Parking, Detached, Driveway - Pavers, Driveway Gate
Garage Spaces 10.0
Fence Block
Pool Heated, In Ground, Private
View Y/N Yes
View Pool, Valley, Mountains, City Lights
Building
Lot Description Secluded
Story 2
Sewer In Connected and Paid
Water District
Level or Stories Two
Structure Type Stucco
Others
Special Listing Condition Standard
Read Less Info
Want to know what your home might be worth? Contact us for a FREE valuation!

Our team is ready to help you sell your home for the highest possible price ASAP

The multiple listings information is provided by The MLSTM/CLAW from a copyrighted compilation of listings. The compilation of listings and each individual listing are ©2025 The MLSTM/CLAW. All Rights Reserved.
The information provided is for consumers' personal, non-commercial use and may not be used for any purpose other than to identify prospective properties consumers may be interested in purchasing. All properties are subject to prior sale or withdrawal. All information provided is deemed reliable but is not guaranteed accurate, and should be independently verified.
Bought with Berkshire Hathaway HomeServices California Propert






