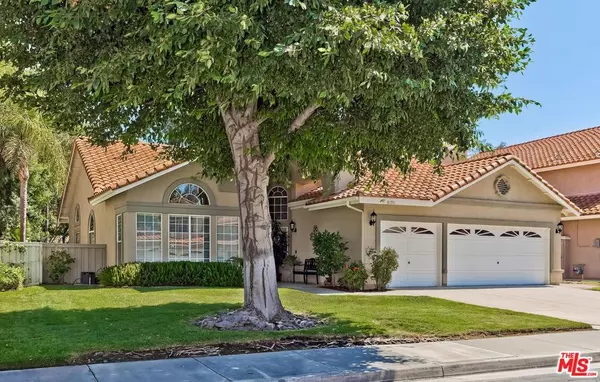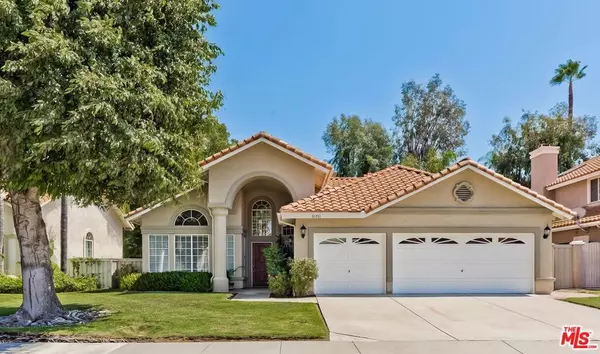$772,500
$769,900
0.3%For more information regarding the value of a property, please contact us for a free consultation.
4 Beds
2 Baths
2,160 SqFt
SOLD DATE : 10/12/2022
Key Details
Sold Price $772,500
Property Type Single Family Home
Sub Type Single Family Residence
Listing Status Sold
Purchase Type For Sale
Square Footage 2,160 sqft
Price per Sqft $357
Subdivision Rancho Vista Estates
MLS Listing ID 22194552
Sold Date 10/12/22
Bedrooms 4
Full Baths 2
Condo Fees $42
Construction Status Updated/Remodeled
HOA Fees $42/mo
HOA Y/N Yes
Year Built 1992
Lot Size 10,890 Sqft
Property Description
Exquisitely maintained rare 4 bedroom 2 bath single story home with pool & spa located on a quiet cul-de-sac in highly desirable and much sought after Rancho Vista Estates. Formal entry. Spacious open living & dining room combination with Palladian windows and built-in wet bar. Large center island kitchen features solid oak cabinetry, built-in appliances, breakfast area with walk-in bay window, and custom murals by well-known Temecula artist Robin Golden. Expansive family room with fireplace and custom up-lighting. All public rooms have high vaulted ceilings. Primary suite features a gabled ceiling, cedar lined walk-in closet, large bath with dual sinks, separate shower and tub. Two additional light & bright spacious bedrooms. Secondary hall bath with dual sinks and tub/shower combination. 4th bedroom is currently being used as a den/office and features high vaulted ceilings. Laundry room with built-in cabinetry and sink. Large 3 car garage with an abundance of cabinetry and storage plus 3 additional driveway parking spaces. Lushly landscaped rear grounds feature a pool & spa with solar, trellised covered patio, outdoor wine bar and grassy yard area with seating. Kitchen, family room and Primary suite all overlook the beautiful and private rear yard. Low HOA fees. Minutes to Temecula's famed Wine Country, Pechanga Casino & Resort and historic Old Town. Close to schools, shopping, the 15 & 215 Freeways and Highway 79. Come see this very special home! NOTE: An "IMPROVEMENTS LIST" and "COLORED PLAT MAP" are located in the "DOCUMENTS TAB" above under "MAIN PHOTO".
Location
State CA
County Riverside
Area 211 - Temecula-Central North
Interior
Interior Features Wet Bar, Breakfast Bar, Breakfast Area, Ceiling Fan(s), Cathedral Ceiling(s), Separate/Formal Dining Room, Eat-in Kitchen, High Ceilings, Open Floorplan, Recessed Lighting, Storage, Walk-In Closet(s)
Heating Central, Natural Gas
Cooling Central Air, Electric
Flooring Carpet, Tile, Wood
Fireplaces Type Family Room, Gas, Gas Starter
Furnishings Unfurnished
Fireplace Yes
Appliance Built-In, Double Oven, Dishwasher, Disposal, Microwave, Oven, Range, Refrigerator, Vented Exhaust Fan, Dryer, Washer
Laundry Inside, Laundry Room
Exterior
Parking Features Concrete, Covered, Door-Multi, Driveway, Garage, Garage Door Opener, Off Site, Private, On Street, Side By Side
Garage Spaces 3.0
Garage Description 3.0
Fence Wood
Pool Gunite, Heated, In Ground, Solar Heat, Tile
Amenities Available Sport Court, Picnic Area, Playground
View Y/N No
View None
Roof Type Tile
Porch Concrete, Covered, Open, Patio
Attached Garage Yes
Total Parking Spaces 6
Building
Lot Description Back Yard, Front Yard, Lawn, Landscaped, Rectangular Lot, Yard
Faces North
Story 1
Entry Level One
Foundation Permanent, Slab
Sewer Other, Sewer Tap Paid
Level or Stories One
New Construction No
Construction Status Updated/Remodeled
Others
Senior Community No
Tax ID 954211014
Security Features Carbon Monoxide Detector(s),Smoke Detector(s)
Acceptable Financing Cash, Conventional, Fannie Mae, Freddie Mac, Submit
Listing Terms Cash, Conventional, Fannie Mae, Freddie Mac, Submit
Financing Cash,Conventional
Special Listing Condition Standard
Read Less Info
Want to know what your home might be worth? Contact us for a FREE valuation!

Our team is ready to help you sell your home for the highest possible price ASAP

Bought with Katherine Simpson • Team Forss Realty Group






