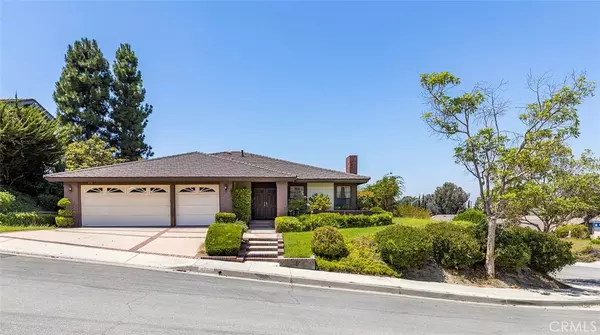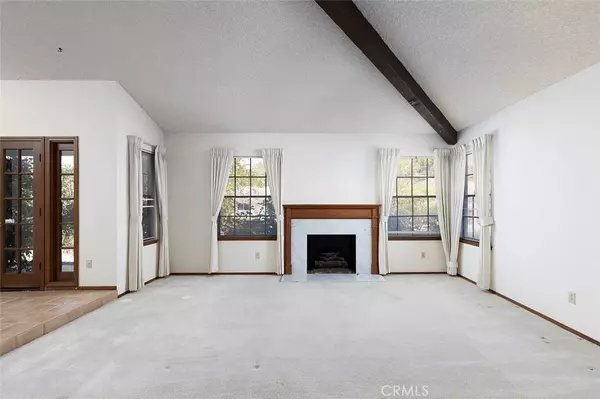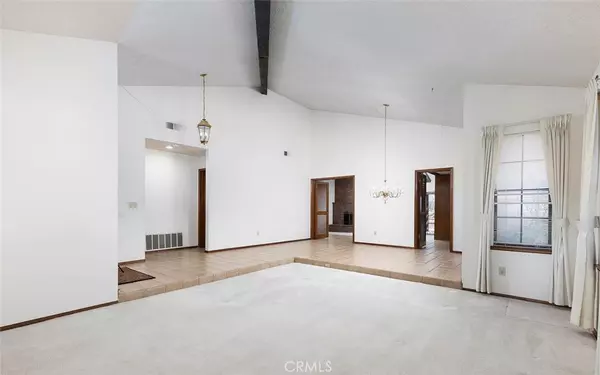$910,000
$985,000
7.6%For more information regarding the value of a property, please contact us for a free consultation.
3 Beds
3 Baths
2,248 SqFt
SOLD DATE : 10/24/2022
Key Details
Sold Price $910,000
Property Type Single Family Home
Sub Type Single Family Residence
Listing Status Sold
Purchase Type For Sale
Square Footage 2,248 sqft
Price per Sqft $404
Subdivision ,Vista Royale
MLS Listing ID PW22159646
Sold Date 10/24/22
Bedrooms 3
Full Baths 2
Half Baths 1
Construction Status Fixer
HOA Y/N No
Year Built 1982
Lot Size 10,001 Sqft
Property Description
Spectacular opportunity to make this Vista Royale property your own! In the hills of Orange, you will find this single-story home on a large corner lot. Making your way through the family-friendly streets, you will notice the sense of community as you pass by neighbors walking their dogs and see the pride of ownership throughout. Nestled toward the top of the hill with views out to city lights throughout the area, you will find this property that is waiting for you to add your own personal stamp. The 3 bedroom, 2.5 bathroom home includes 2,248 square feet of living space and a 10,000 square foot private lot. As you park in one of the 3-car garage spaces, you will make your way through the double door entry and will immediately be struck by the high, beamed ceilings throughout the open living and dining rooms. The formal living room centers around a warm fireplace and opens directly to the dining area. To your left, a large coat closet and half bathroom make this the perfect space to entertain guests. Farther inside the property, you will love the large family room, which is adjacent to the kitchen. The family room boasts a floor-to-ceiling brick fireplace, high wood-beamed ceilings, and a sliding glass door exit. The kitchen features a gas range with hood, double ovens, and refrigerator as well as plenty of cabinetry and countertop space. Windows behind the sink look out to the backyard and beyond. The yard has ample space to enjoy the beautiful Southern California weather and can be made into a great spot to entertain or enjoy a quiet summer evening. Back inside, the primary bedroom suite is comprised of a large bedroom with attached bathroom and walk-in closet. The two accessory bedrooms, both of large size, share a hallway bathroom, which provides more than enough space for everyone. Passing through a large laundry room with cabinetry and a sink, you will make your way out to the spacious garage, which finishes off the property. Within close proximity to local dining, shopping, and entertainment as well as attendance to California Distinguished Schools, this property truly has a fantastic location. You will not want to miss this home that provides everything you are looking for with the opportunity to make it your own!
Location
State CA
County Orange
Area 72 - Orange & Garden Grove, E Of Harbor, N Of 22 F
Rooms
Main Level Bedrooms 3
Interior
Interior Features Beamed Ceilings, Breakfast Area, Ceiling Fan(s), Separate/Formal Dining Room, High Ceilings, Tile Counters, Bedroom on Main Level, Main Level Primary, Primary Suite
Heating Central, Fireplace(s)
Cooling Central Air
Flooring Carpet, Tile
Fireplaces Type Family Room, Gas, Gas Starter, Living Room, Raised Hearth
Fireplace Yes
Appliance Double Oven, Dishwasher, Gas Range, Refrigerator, Range Hood
Laundry Inside, Laundry Room
Exterior
Parking Features Concrete, Driveway, Garage Faces Front
Garage Spaces 3.0
Garage Description 3.0
Fence Block, Wrought Iron
Pool None
Community Features Curbs, Gutter(s), Storm Drain(s), Street Lights, Suburban, Sidewalks
Utilities Available Cable Available, Electricity Connected, Natural Gas Connected, Phone Available, Sewer Connected, Water Connected
View Y/N Yes
View Peek-A-Boo
Roof Type Tile
Attached Garage Yes
Total Parking Spaces 3
Private Pool No
Building
Lot Description Corner Lot, Front Yard, Rectangular Lot
Story 1
Entry Level One
Sewer Public Sewer
Water Private
Level or Stories One
New Construction No
Construction Status Fixer
Schools
Elementary Schools Serrano
Middle Schools Cerro Villa
High Schools Villa Park
School District Orange Unified
Others
Senior Community No
Tax ID 36155208
Acceptable Financing Cash, Cash to Existing Loan, Cash to New Loan, Conventional
Listing Terms Cash, Cash to Existing Loan, Cash to New Loan, Conventional
Financing Cash
Special Listing Condition Standard
Read Less Info
Want to know what your home might be worth? Contact us for a FREE valuation!

Our team is ready to help you sell your home for the highest possible price ASAP

Bought with Spencer Weinberg • VRESI, Inc.






