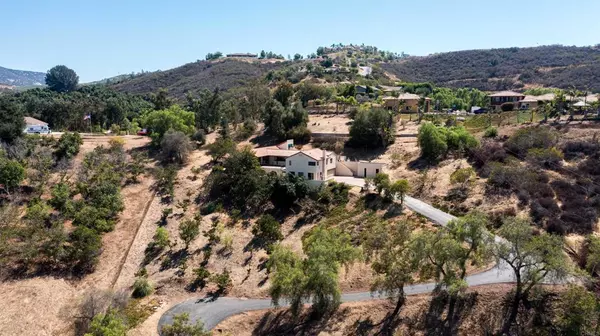$950,000
$949,900
For more information regarding the value of a property, please contact us for a free consultation.
4 Beds
4 Baths
4,301 SqFt
SOLD DATE : 10/31/2022
Key Details
Sold Price $950,000
Property Type Single Family Home
Sub Type Single Family Residence
Listing Status Sold
Purchase Type For Sale
Square Footage 4,301 sqft
Price per Sqft $220
MLS Listing ID NDP2209382
Sold Date 10/31/22
Bedrooms 4
Full Baths 4
Construction Status Fixer
HOA Y/N No
Year Built 1977
Lot Size 3.490 Acres
Property Description
Majestic views on top of this gated and fully fenced 3.49 acre, specially zoned, private property lined with multiple Avocado and Citrus Trees. Main house, detached art studio, and over 2000 sq ft barn and possibility of an attached lock off guest unit or attached ADU to the main house, this unique property offers extraordinary potential for the buyer looking to create their sanctuary. The property holds a special Agriculture Zoning of A70 with an L animal designator that may allow for horse boarding up to 10 horses per acre or Kennel. The main house offers just over 4300 square feet, with a split level plan. The upstairs offers all the main living areas, kitchen, 3 full bedrooms and 3 full baths, the view terrace off of the living room, and a lap pool off the back. Downstairs you will find the formal entry to the home, a large living room with separate grand double door entrance, a bonus room, full bathroom, bedroom and lots of what could be storage or closet space. The potential for the creative and handy buyer is incredible, however, will need immediate TLC and this home will be sold in AS-IS condition.
Location
State CA
County San Diego
Area 92084 - Vista
Zoning R1
Interior
Interior Features Utility Room, Workshop
Cooling Central Air, See Remarks
Fireplaces Type Living Room
Fireplace Yes
Appliance Built-In Range, Built-In, Dishwasher, Disposal, Microwave, Range Hood
Laundry In Garage
Exterior
Parking Features Direct Access, Door-Single, Driveway, Garage, Off Street, Paved, RV Access/Parking
Garage Spaces 2.0
Garage Description 2.0
Pool Private
Community Features Golf, Hiking, Horse Trails
View Y/N Yes
View Neighborhood, Valley
Attached Garage Yes
Total Parking Spaces 6
Private Pool Yes
Building
Lot Description 2-5 Units/Acre, Gentle Sloping, Horse Property, No Landscaping
Story 2
Entry Level One
Water Public
Level or Stories One
Construction Status Fixer
Schools
School District Bonsall Unified
Others
Senior Community No
Tax ID 1720140800
Acceptable Financing Cash, Conventional
Horse Property Yes
Horse Feature Riding Trail
Listing Terms Cash, Conventional
Financing Conventional
Special Listing Condition Standard
Read Less Info
Want to know what your home might be worth? Contact us for a FREE valuation!

Our team is ready to help you sell your home for the highest possible price ASAP

Bought with Marianne Bunnell • Coldwell Banker Realty






