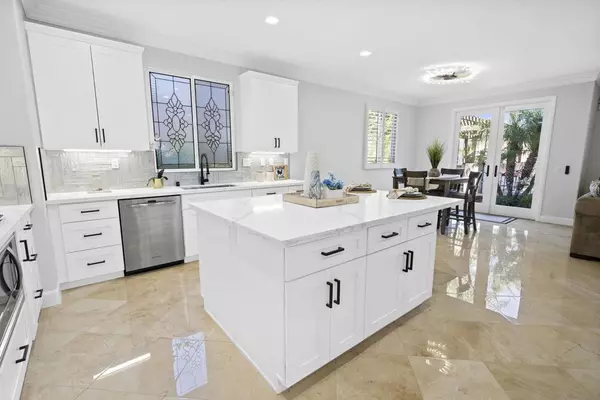$1,500,000
$1,678,000
10.6%For more information regarding the value of a property, please contact us for a free consultation.
6 Beds
5 Baths
4,077 SqFt
SOLD DATE : 10/21/2022
Key Details
Sold Price $1,500,000
Property Type Single Family Home
Sub Type Single Family Residence
Listing Status Sold
Purchase Type For Sale
Square Footage 4,077 sqft
Price per Sqft $367
Subdivision Chula Vista
MLS Listing ID 220020296SD
Sold Date 10/21/22
Bedrooms 6
Full Baths 4
Half Baths 1
Condo Fees $106
HOA Fees $106/mo
HOA Y/N Yes
Year Built 2004
Lot Size 0.295 Acres
Property Description
Pride Of Ownership in this Upgraded and Up To Date Remodeled 4077 Sqft 6 Bedroom 4-1/2 Bathroom, With a Loft, Epoxy floors in 2 Garage and Detached Single Car which can be converted to a private casita, Office and On-Suite Bedroom down Stairs. Located in the #1 Voted Eastlake Community The Woods. Surrounded By Multi-Million Dollars Homes, Views, Mountains, and Lakes This Home Features Updated Interior Finishes Including New Quartz Countertops and Cabinets Throughout The Entire House, Stainless-Steel Appliances with Sub Zero Fridge, New Tile Throughout The Master Bathroom, Including a Jacuzzi Tub, Large Walk-in Closet, Master Bedroom Retreat, with Private Balcony. New Showers and Bathtub Tiled to Perfection. All Bedrooms Have Spacious Walk-in Closets The Large Backyard Is Beautifully Landscaped and is Equipped with a Water Fall Feature/Pond, Built-in Bar, BBQ, Gazebo, Patio Coverings, Fire Pit Area, and Stamped Concrete. The Front Yard is also Beautifully Landscaped with a Large Court Yard. New Special Order Lights, Plumbing Fixtures, and Hardware Throughout. Upgraded Ceiling Fans, Alarm System, Custom New Exterior and Interior Paint, Highly Rated Schools, 25 mins From Downtown and the Beach, Near Shopping, Freeways, and Restaurants, Enjoy the Fine Community Amenities of the Woods, Pool, Clubhouse, Parks, and Walking Trails. YOUR DREAM IS JUST A OFFER AWAY! Sewer: Sewer Connected Topography: LL
Location
State CA
County San Diego
Area 91914 - Chula Vista
Interior
Heating Forced Air, Natural Gas
Cooling Central Air
Fireplaces Type Dining Room, Living Room
Fireplace Yes
Appliance Built-In
Laundry Electric Dryer Hookup, Gas Dryer Hookup, Laundry Room
Exterior
Parking Features Driveway
Garage Spaces 3.0
Garage Description 3.0
Pool Community
Community Features Pool
Attached Garage Yes
Total Parking Spaces 7
Private Pool No
Building
Story 2
Entry Level Two
Level or Stories Two
Others
HOA Name Walter Management
Senior Community No
Tax ID 5950910300
Acceptable Financing Cash, Conventional, VA Loan
Listing Terms Cash, Conventional, VA Loan
Financing Conventional
Read Less Info
Want to know what your home might be worth? Contact us for a FREE valuation!

Our team is ready to help you sell your home for the highest possible price ASAP

Bought with Jeannine Savory • Compass






