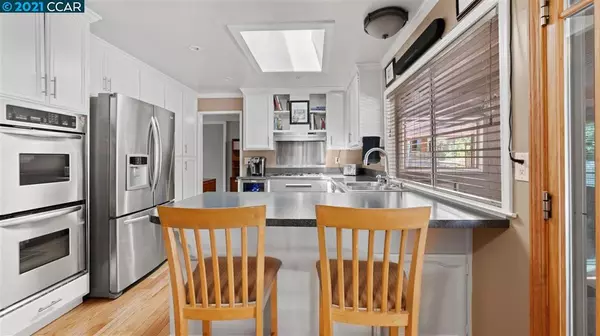$1,275,000
$1,195,000
6.7%For more information regarding the value of a property, please contact us for a free consultation.
4 Beds
3 Baths
2,546 SqFt
SOLD DATE : 08/31/2021
Key Details
Sold Price $1,275,000
Property Type Single Family Home
Sub Type Single Family Residence
Listing Status Sold
Purchase Type For Sale
Square Footage 2,546 sqft
Price per Sqft $500
Subdivision Shannon Hills
MLS Listing ID 40960843
Sold Date 08/31/21
Bedrooms 4
Full Baths 3
HOA Y/N No
Year Built 1973
Lot Size 10,641 Sqft
Property Description
Updated two-story 2,560 sq. ft. single-family home in Shannon Hills with separate attached in-law suite and private backyard oasis available now. The upstairs of this fantastic property features 4BD, 2BA, eat-in kitchen with stainless steel appliances, separate dining, family and living rooms. The large master suite has a quaint balcony and two walk-in closets. The light-filled dining room leads out to an expansive covered patio with stamped concrete and plenty of room to entertain and relax. There is an additional hilltop patio with views of Mt. Diablo perfect for a morning cup of coffee or watching the sunset. Downstairs is a private in-law suite complete with full kitchen, bathroom, and its own private patio with separate access on street level. Interior laundry room, two-car garage and large amount of storage round out bottom level. Located directly across the street from this home is Shannon Hills Park. Close to shopping, schools, BART, and easy freeway access. A must-see!
Location
State CA
County Contra Costa
Interior
Heating Forced Air
Cooling Central Air
Flooring Carpet, Tile, Wood
Fireplaces Type Living Room, Wood Burning
Fireplace Yes
Appliance Gas Water Heater, Dryer, Washer
Exterior
Parking Features Garage, Garage Door Opener
Garage Spaces 2.0
Garage Description 2.0
Pool None
View Y/N Yes
View Mountain(s)
Roof Type Shingle
Attached Garage Yes
Total Parking Spaces 2
Private Pool No
Building
Lot Description Sprinklers In Rear, Sprinklers In Front, Sprinklers Timer, Sloped Up, Yard
Story Two
Entry Level Two
Foundation Pillar/Post/Pier
Sewer Public Sewer
Architectural Style Ranch
Level or Stories Two
Schools
School District Mount Diablo
Others
Tax ID 164361004
Acceptable Financing Cash, Conventional, FHA, VA Loan
Listing Terms Cash, Conventional, FHA, VA Loan
Read Less Info
Want to know what your home might be worth? Contact us for a FREE valuation!

Our team is ready to help you sell your home for the highest possible price ASAP

Bought with Brysen Schumacher • Compass






