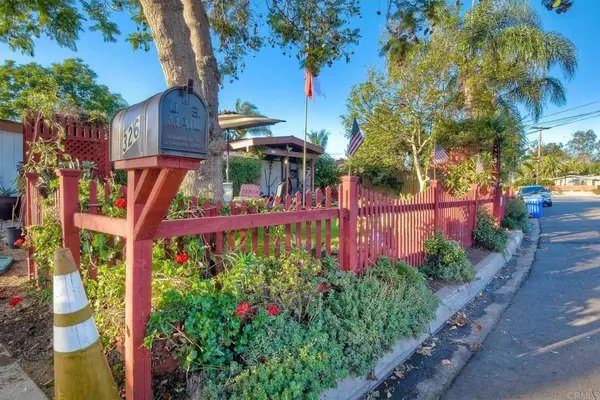$753,500
$789,999
4.6%For more information regarding the value of a property, please contact us for a free consultation.
5 Beds
2 Baths
1,502 SqFt
SOLD DATE : 11/17/2022
Key Details
Sold Price $753,500
Property Type Single Family Home
Sub Type Single Family Residence
Listing Status Sold
Purchase Type For Sale
Square Footage 1,502 sqft
Price per Sqft $501
MLS Listing ID NDP2209687
Sold Date 11/17/22
Bedrooms 5
Full Baths 2
Construction Status Repairs Cosmetic
HOA Y/N No
Year Built 1955
Lot Size 10,454 Sqft
Property Description
Welcome to this Single Story 5 Bedroom 2ba Craftsman Style 1955 "Cliff May" Built Home. This one of a kind home sits on a .24acre lot with panoramic views of the city, valley, mountains, & hills less than 15mins from the beach. This home is perfect for entertaining w/a huge front yard w/new drought tolerant turf landscape, well lit rear yard, and secret garden meticulously maintained and engineered for easy maintenance. This property also has a custom built functional handyman workshop in rear yard, (utilities connected) & 2 separate storage sheds. 2 large side patio areas, a terraced backyard w/private fenced garden, lift/pully system from bottom of top to property, chicken coops, and a lower play area. Whether a multi large family, growing family, or 1st time home buyer, this home has all the character, size, charm, and potential you've been looking for. Seller is entertaining offers between $749,999-$789,999 HURRY WONT LAST!! Buyer to verify sqft/permit info prior to close.
Location
State CA
County San Diego
Area 92083 - Vista
Zoning R-1:SINGLE FAM-RES
Rooms
Other Rooms Aviary, Shed(s), Storage, Workshop
Main Level Bedrooms 5
Interior
Interior Features Beamed Ceilings, Breakfast Bar, Breakfast Area, Separate/Formal Dining Room
Heating Wall Furnace
Cooling Wall/Window Unit(s)
Flooring Laminate, Tile, Vinyl
Fireplaces Type Living Room, Masonry
Fireplace Yes
Appliance Built-In, Gas Cooking, Gas Cooktop, Gas Oven, Gas Range, Gas Water Heater, Microwave, Refrigerator, Water Heater
Laundry Electric Dryer Hookup, Gas Dryer Hookup, Laundry Room
Exterior
Exterior Feature Awning(s), Lighting
Parking Features Concrete, Driveway
Garage Spaces 1.0
Garage Description 1.0
Fence Average Condition, Partial, Wood, Wire
Pool None
Community Features Street Lights, Suburban
Utilities Available Cable Connected
View Y/N Yes
View City Lights, Hills, Panoramic, Valley, Trees/Woods
Roof Type Composition,Rolled/Hot Mop
Accessibility No Stairs
Porch Concrete, Covered, Enclosed, Porch, Screened
Attached Garage Yes
Total Parking Spaces 3
Private Pool No
Building
Lot Description Gentle Sloping, Ranch, Sprinklers Timer, Sprinklers Manual, Sprinkler System, Yard
Story One
Entry Level One
Foundation Concrete Perimeter
Water Public
Architectural Style Craftsman
Level or Stories One
Additional Building Aviary, Shed(s), Storage, Workshop
Construction Status Repairs Cosmetic
Schools
School District Vista Unified
Others
Senior Community No
Tax ID 1631711100
Security Features Closed Circuit Camera(s)
Acceptable Financing Cash, Conventional, FHA 203(b), FHA 203(k), FHA, Freddie Mac, Government Loan, VA Loan, VA No Loan, VA No No Loan
Green/Energy Cert Solar
Listing Terms Cash, Conventional, FHA 203(b), FHA 203(k), FHA, Freddie Mac, Government Loan, VA Loan, VA No Loan, VA No No Loan
Financing Cash,Conventional,Cal Vet Loan,FHA 203(b),FHA
Special Listing Condition Standard
Read Less Info
Want to know what your home might be worth? Contact us for a FREE valuation!

Our team is ready to help you sell your home for the highest possible price ASAP

Bought with Jason Coleman • Coleman Homes Real Estate






