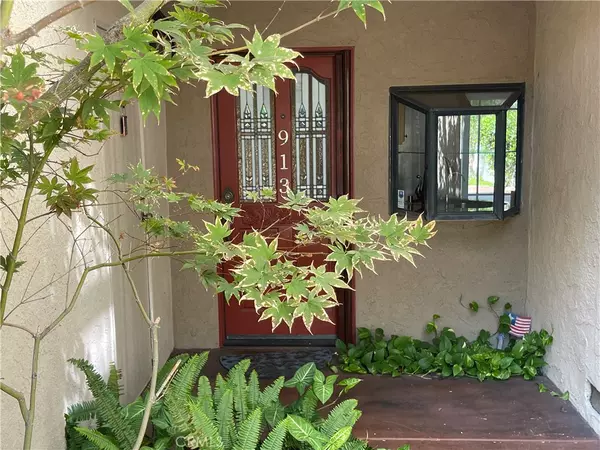$818,000
$857,000
4.6%For more information regarding the value of a property, please contact us for a free consultation.
3 Beds
3 Baths
2,008 SqFt
SOLD DATE : 11/29/2022
Key Details
Sold Price $818,000
Property Type Single Family Home
Sub Type Single Family Residence
Listing Status Sold
Purchase Type For Sale
Square Footage 2,008 sqft
Price per Sqft $407
Subdivision Sommerset Citihomes (Soms)
MLS Listing ID SR22215905
Sold Date 11/29/22
Bedrooms 3
Full Baths 2
Half Baths 1
Condo Fees $444
HOA Fees $444/mo
HOA Y/N Yes
Year Built 1979
Lot Size 1,781 Sqft
Property Description
Bright, light, and spacious approx 2000 ft.², 3 bedroom, 2 1/2 bath Single family attached home. In the much sought after community of Sommerset Citihomes. This luxurious home has 2 sets of French doors leading from both the living room & family/dining room to a large private backyard and patio, with retractable awnings, gas outlet, a rose garden, a delicious Meyer lemon tree, and lots of space for entertaining. The home has three ceiling fans, new air conditioning, two wood-burning gas fireplaces, crown molding, recessed lighting, two separate single car garages, and hardwood Floors in bedroom 3, which also has a relaxing private balcony/deck. The luxurious master bedroom suite including walk-in closet, extra closet, a large soaking tub, separate vanities, and make up desk with marble countertops. The kitchen boasts of red granite countertops, beautiful built-in cabinets, A menu desk/bar area, extra storage everywhere, and a kitchen breakfast bar eat-in area with generous countertop space. This home has beautiful views from each bedroom, living room and family room. The community offers lush grounds, a Greenbelt, direct access from your backyard, and two recreational areas with pools and spas. At the end of the private atrium entrance, the front door holds a hand crafted leaded glass window. Two of the upstairs bedrooms are cabled with HDMI and coax Feed from downstairs. The patio area has a cabinet constructed of durable marine plywood with a top made of hammered copper and a backsplash highlighted with tile from the Greek island of Santorini. The attic, accessed by a hidden heavy-duty pulldown aluminum ladder, is spacious, and may have enough room to add a loft, art studio, or exercise room? There are many great shops and restaurants in the “South Coast Metro Area.”
Location
State CA
County Orange
Area C3 - South Coast Metro
Zoning PD
Interior
Interior Features Ceiling Fan(s), Crown Molding, Dry Bar, Granite Counters, Atrium, Attic, Primary Suite
Heating Central
Cooling Central Air
Fireplaces Type Family Room, Primary Bedroom
Fireplace Yes
Laundry In Garage
Exterior
Garage Spaces 2.0
Garage Description 2.0
Pool Association
Community Features Suburban, Sidewalks
Amenities Available Pool, Spa/Hot Tub
View Y/N Yes
View Courtyard, Park/Greenbelt
Attached Garage Yes
Total Parking Spaces 2
Private Pool No
Building
Lot Description 11-15 Units/Acre
Story 2
Entry Level Two
Sewer Public Sewer
Water Public
Level or Stories Two
New Construction No
Schools
School District Newport Mesa Unified
Others
HOA Name Sommerset
Senior Community No
Tax ID 41808314
Acceptable Financing Cash to New Loan
Listing Terms Cash to New Loan
Financing Cash to New Loan
Special Listing Condition Standard
Read Less Info
Want to know what your home might be worth? Contact us for a FREE valuation!

Our team is ready to help you sell your home for the highest possible price ASAP

Bought with Flora Penn • Park Regency Realty






