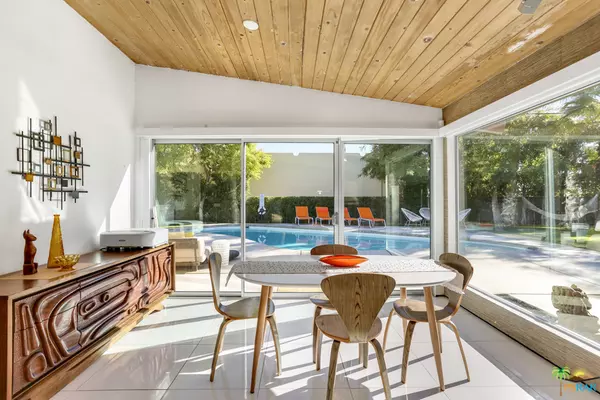$970,500
$909,000
6.8%For more information regarding the value of a property, please contact us for a free consultation.
4 Beds
3 Baths
1,491 SqFt
SOLD DATE : 02/01/2021
Key Details
Sold Price $970,500
Property Type Single Family Home
Sub Type SingleFamilyResidence
Listing Status Sold
Purchase Type For Sale
Square Footage 1,491 sqft
Price per Sqft $650
Subdivision Racquet Club East
MLS Listing ID 20672938
Sold Date 02/01/21
Bedrooms 4
Full Baths 2
Three Quarter Bath 1
Construction Status UpdatedRemodeled
HOA Y/N No
Year Built 1959
Lot Size 9,583 Sqft
Property Description
Here's your chance to own a classic mid-century home designed by William Krisel and built by the famed Alexander Construction Company. Beautifully renovated with all the comforts of 21st century living. Glossy white tile floors throughout the living area adds a modern feel to the home- the updated kitchen features an eat-at island and is great for entertaining friends. Additional features we love include four bedrooms (two of them en-suite), the stone fireplace and walls of windows in the living area, plus the movie-screening wall where you can broadcast your favorite films outside while watching them as you float in the pool. You'll also enjoy two outdoor firepits and amazing mountain views from the back yard. This has been a successful cash-generating vacation rental- furnishings are included per seller inventory list- this home is ready for you to move right in so you can start living & enjoying the Palm Springs desert life with your friends and family.
Location
State CA
County Riverside
Area 331 - North End Palm Springs
Zoning R1C
Interior
Interior Features CathedralCeilings, Furnished, MultipleMasterSuites
Heating Central
Cooling CentralAir
Flooring Carpet, Tile
Fireplaces Type LivingRoom
Furnishings Furnished
Fireplace Yes
Appliance Dishwasher, Refrigerator
Laundry LaundryCloset
Exterior
Parking Features AttachedCarport, Garage, GarageDoorOpener
Carport Spaces 2
Pool InGround, Private
View Y/N Yes
View Mountains
Porch Concrete
Attached Garage Yes
Total Parking Spaces 2
Private Pool Yes
Building
Lot Description FrontYard, Landscaped
Faces West
Story 1
Entry Level One
Sewer Other
Architectural Style MidCenturyModern
Level or Stories One
New Construction No
Construction Status UpdatedRemodeled
Others
Senior Community No
Tax ID 501062006
Financing Cash
Special Listing Condition Standard
Read Less Info
Want to know what your home might be worth? Contact us for a FREE valuation!

Our team is ready to help you sell your home for the highest possible price ASAP

Bought with Bonnie Matthews • DPP





