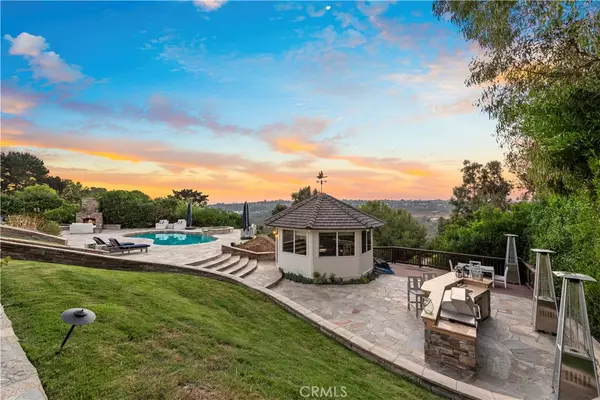$3,500,000
$3,750,000
6.7%For more information regarding the value of a property, please contact us for a free consultation.
5 Beds
5 Baths
5,367 SqFt
SOLD DATE : 11/24/2020
Key Details
Sold Price $3,500,000
Property Type Single Family Home
Sub Type Single Family Residence
Listing Status Sold
Purchase Type For Sale
Square Footage 5,367 sqft
Price per Sqft $652
MLS Listing ID OC20176871
Sold Date 11/24/20
Bedrooms 5
Full Baths 4
Half Baths 1
Construction Status Turnkey
HOA Y/N Yes
Year Built 1964
Lot Size 1.280 Acres
Property Description
Perhaps the most welcoming singe level residence perched atop a private hillside in the desirable west side Convent neighborhood. The coastal, modern farmhouse exudes an easy Southern California feel while enjoying expansive outdoor space and panoramic views all the way to the Pacific Ocean. Step inside onto beautiful reclaimed wood floors and take in the light, bright, and airy feel of the home. The open floor plan doesn't have a single step inside and checks every box on your list : a Formal Dining Room, comfortable Living Room & Sitting Area, spacious Play Room/Homeschool Room, gorgeous Kitchen, impeccable Master Retreat, Bonus Room with a Wine Cellar and wet bar, and 3 more well sized bedrooms. The charming Guest Casita is attached to the house but has it's own private entrance. The backyard offers a lovely patio & dining area, perfect for indoor/outdoor entertaining, an outdoor BBQ area, an in-ground pool & spa, and usable space all around the property. The lighthouse style office is the ultimate work from home space. The airspace and views alone are enough to make you swoon. Enjoy community amenities such as a social membership at the Rancho Santa Fe Golf Course, zoned for Roger Rowe school which is back in person, and only a few miles to some of the best beaches in CA. Neighborhood: Covenant Equipment: High speed internet - Race Communications gigabit up/down broad band, W & D, Pool/Spa/Equipment, Range/Oven, Water Filtration Sewer: Septic Installed Topo:RSLP,SSLP
Location
State CA
County San Diego
Area 92067 - Rancho Santa Fe
Zoning R1
Rooms
Other Rooms Shed(s)
Main Level Bedrooms 5
Interior
Interior Features Beamed Ceilings, Wet Bar, Built-in Features, Furnished, Living Room Deck Attached, Pantry, Recessed Lighting, Storage, Bar, Bedroom on Main Level, Main Level Master, Walk-In Pantry, Walk-In Closet(s)
Cooling Central Air
Flooring Wood
Fireplaces Type Living Room
Fireplace Yes
Appliance 6 Burner Stove, Double Oven, Dishwasher, Freezer, Disposal, Microwave, Refrigerator
Laundry Inside, Laundry Room
Exterior
Parking Features Driveway, Gated, Private
Garage Spaces 3.0
Garage Description 3.0
Pool In Ground, Private
Community Features Curbs
Amenities Available Other
View Y/N Yes
View City Lights, Canyon, Hills, Mountain(s), Neighborhood, Ocean, Valley, Trees/Woods, Water
Porch Patio
Attached Garage No
Total Parking Spaces 3
Private Pool Yes
Building
Lot Description Back Yard, Front Yard, Garden, Lawn, Lot Over 40000 Sqft, Landscaped, Yard
Story 1
Entry Level One
Sewer Septic Tank
Water Public
Architectural Style Traditional
Level or Stories One
Additional Building Shed(s)
New Construction No
Construction Status Turnkey
Schools
School District Rancho Santa Fe
Others
HOA Name Rancho Santa Fe
Senior Community No
Tax ID 2660712800
Acceptable Financing Cash, Cash to New Loan
Listing Terms Cash, Cash to New Loan
Financing Cash to New Loan
Special Listing Condition Standard
Read Less Info
Want to know what your home might be worth? Contact us for a FREE valuation!

Our team is ready to help you sell your home for the highest possible price ASAP

Bought with Ryan McGovern • Barry Estates






