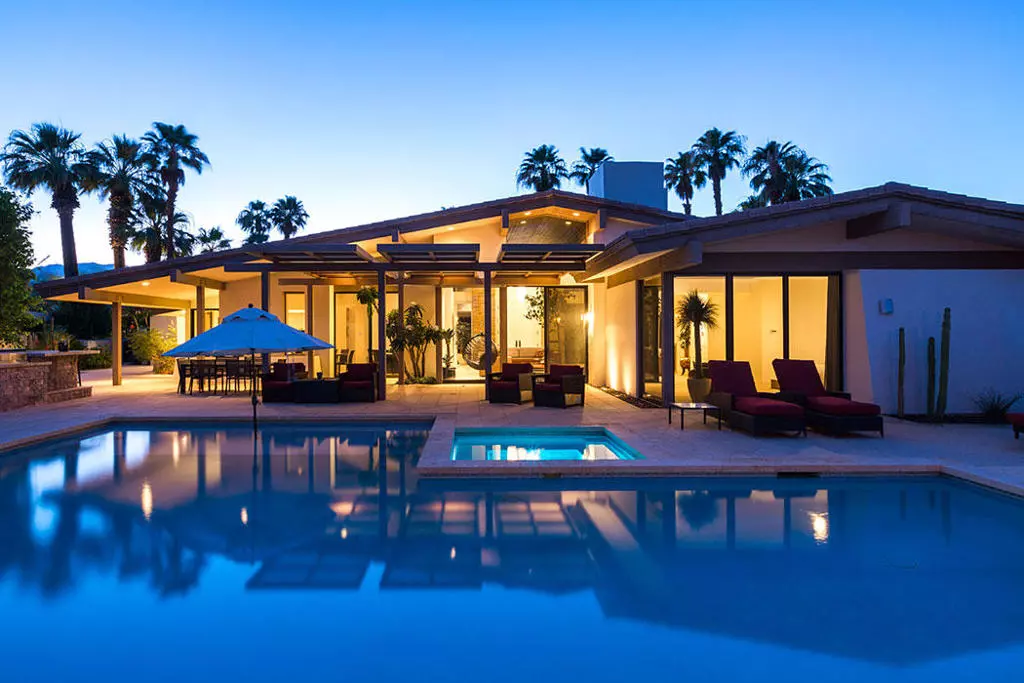$1,650,000
$1,650,000
For more information regarding the value of a property, please contact us for a free consultation.
4 Beds
6 Baths
4,832 SqFt
SOLD DATE : 04/01/2020
Key Details
Sold Price $1,650,000
Property Type Single Family Home
Sub Type Single Family Residence
Listing Status Sold
Purchase Type For Sale
Square Footage 4,832 sqft
Price per Sqft $341
Subdivision Estates At Desert Sp
MLS Listing ID 219038838DA
Sold Date 04/01/20
Bedrooms 4
Full Baths 5
Half Baths 1
Condo Fees $600
HOA Fees $600/mo
HOA Y/N Yes
Year Built 1990
Lot Size 0.460 Acres
Property Description
Contemporary custom luxury is the only way to describe this fantastic estate that provides incredible entertaining spaces both inside and out. This highly sought after golf course home is located in the pristine Marriott Desert Springs Estates community and overlooks the famous Palm Course. This south-east facing estate is situated on a half acre lot, with magnificent mountain and golf course views. The beautiful saltwater pool and spa are completed by the large tanning shelf. Outdoor kitchen has two built-in BBQs, outdoor fridge, and sink. Inside, vaulted wood ceilings showcase the spacious great room with a floor to ceiling stone stacked fireplace. The travertine floors carry you from room to room. Kitchen has stainless steel appliances and caesar stone countertops. Formal dining room, wet bar, and second sitting area. Spacious master with fireplace, retractable curtains, and patio access. All four bedrooms are ensuite.
Location
State CA
County Riverside
Area 322 - North Palm Desert
Zoning R-1
Interior
Interior Features Beamed Ceilings, Wet Bar, Cathedral Ceiling(s), Separate/Formal Dining Room, High Ceilings
Heating Central
Cooling Central Air
Flooring Stone
Fireplaces Type Gas Starter, Living Room, Primary Bedroom, Raised Hearth
Fireplace Yes
Laundry Laundry Room
Exterior
Parking Features Driveway, Garage, Garage Door Opener
Garage Spaces 2.0
Garage Description 2.0
Pool Gunite, Electric Heat, In Ground, Private
Community Features Gated
Amenities Available Controlled Access, Pet Restrictions
View Y/N Yes
View Golf Course, Mountain(s)
Roof Type Concrete,Shake
Porch Concrete
Attached Garage Yes
Total Parking Spaces 4
Private Pool Yes
Building
Lot Description Planned Unit Development, Sprinkler System
Story 1
Entry Level One
Level or Stories One
New Construction No
Others
Senior Community No
Tax ID 624300018
Security Features Gated Community,24 Hour Security
Acceptable Financing Cash, Cash to New Loan
Listing Terms Cash, Cash to New Loan
Financing Cash
Special Listing Condition Standard
Read Less Info
Want to know what your home might be worth? Contact us for a FREE valuation!

Our team is ready to help you sell your home for the highest possible price ASAP

Bought with Brock Berry • Compass






