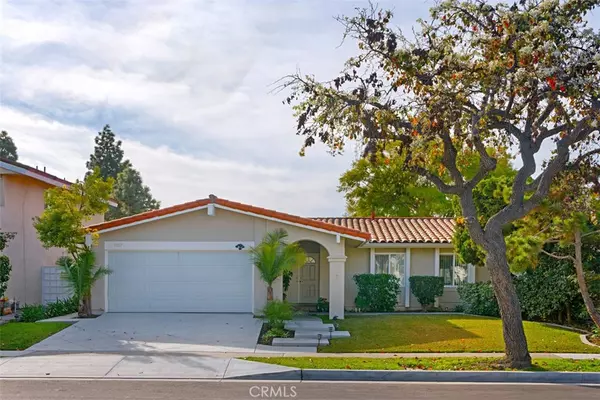$860,000
$849,000
1.3%For more information regarding the value of a property, please contact us for a free consultation.
4 Beds
2 Baths
1,683 SqFt
SOLD DATE : 03/04/2020
Key Details
Sold Price $860,000
Property Type Single Family Home
Sub Type Single Family Residence
Listing Status Sold
Purchase Type For Sale
Square Footage 1,683 sqft
Price per Sqft $510
Subdivision Mesa Woods (Mswd)
MLS Listing ID OC20006220
Sold Date 03/04/20
Bedrooms 4
Full Baths 2
Construction Status Additions/Alterations,Turnkey
HOA Y/N No
Year Built 1972
Lot Size 6,098 Sqft
Lot Dimensions Assessor
Property Description
Highly desirable South Coast Metro Ranch in the beautiful Mesa Wood neighborhood, Nice 4 bedrooms 2 baths single story home with Red Tile Roof. Move in Condition. New paint interior & exterior. New Driveway, New Laminate Flooring, Granite Counter Top, Dual Pane Vinyl windows and 6 panel doors. Large yard, Well Maintain.
Very conveniently located close to major freeway such as 405, 55, 73. Short drive distance to famous South Coast Plaza and Metro Point.
House is Turnkey and Ready to move in. No HOA.
Location
State CA
County Orange
Area C3 - South Coast Metro
Zoning R-1
Rooms
Main Level Bedrooms 1
Interior
Interior Features Granite Counters, Open Floorplan, Recessed Lighting, All Bedrooms Down, Main Level Master
Heating Central, Fireplace(s)
Cooling Central Air
Flooring Laminate
Fireplaces Type Family Room, Gas Starter
Fireplace Yes
Appliance Built-In Range, Dishwasher, Gas Cooktop, Gas Range
Laundry Electric Dryer Hookup, Gas Dryer Hookup, In Garage
Exterior
Exterior Feature Rain Gutters
Parking Features Concrete, Door-Multi, Direct Access, Driveway, Garage Faces Front, Garage, Garage Door Opener, Paved
Garage Spaces 2.0
Garage Description 2.0
Fence Wood
Pool None
Community Features Street Lights
Utilities Available Electricity Connected, Natural Gas Available, Sewer Connected, Water Connected
View Y/N No
View None
Roof Type Tile
Accessibility Parking
Porch Open, Patio, Wood
Attached Garage Yes
Total Parking Spaces 2
Private Pool No
Building
Lot Description Garden, Sprinkler System
Faces North
Story 1
Entry Level One
Foundation Slab
Sewer Public Sewer
Water Public
Level or Stories One
New Construction No
Construction Status Additions/Alterations,Turnkey
Schools
Elementary Schools Paularino
High Schools Costa Mesa
School District Newport Mesa Unified
Others
Senior Community No
Tax ID 41210438
Security Features Carbon Monoxide Detector(s),Fire Detection System,Smoke Detector(s)
Acceptable Financing Cash, Conventional, Submit
Listing Terms Cash, Conventional, Submit
Financing Conventional
Special Listing Condition Standard
Read Less Info
Want to know what your home might be worth? Contact us for a FREE valuation!

Our team is ready to help you sell your home for the highest possible price ASAP

Bought with Kim Do • Kim Do, Broker






