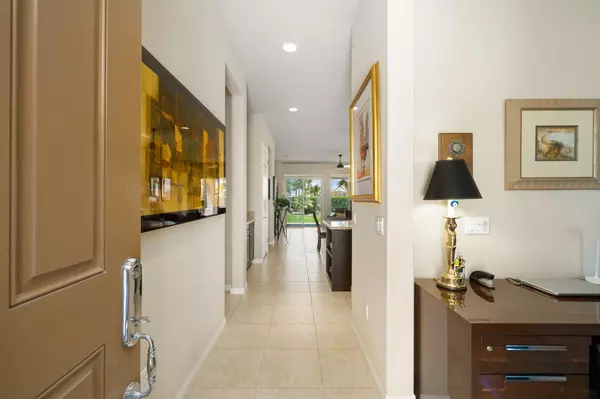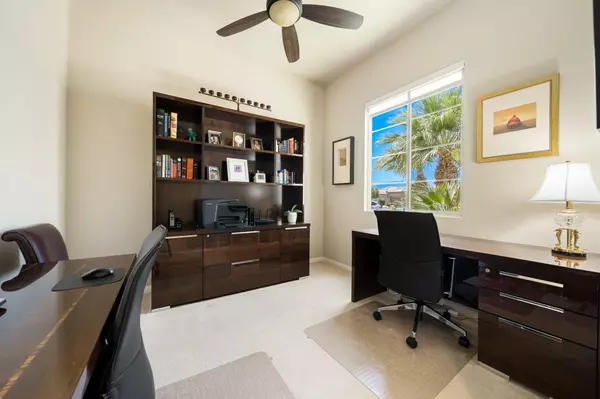$505,000
$475,000
6.3%For more information regarding the value of a property, please contact us for a free consultation.
2 Beds
2 Baths
1,488 SqFt
SOLD DATE : 06/17/2022
Key Details
Sold Price $505,000
Property Type Single Family Home
Sub Type Single Family Residence
Listing Status Sold
Purchase Type For Sale
Square Footage 1,488 sqft
Price per Sqft $339
Subdivision Sun City Shadow Hills
MLS Listing ID 219079803
Sold Date 06/17/22
Style A-Frame
Bedrooms 2
Full Baths 2
HOA Fees $309/mo
HOA Y/N Yes
Year Built 2011
Lot Size 9,583 Sqft
Property Description
This IMMACULATELY MAINTAINED home is being OFFERED FURNISHED, per inventory, and features the SERRENTE floor plan, one of Del Webb's most popular with it's OPEN CONCEPT design, high ceilings, 2 nicely separated bedrooms, a Den/Office, 2 luxurious baths and a 2-Car Attached Garage. This beautiful home is situated at the end of a CUL-DE-SAC and features an oversized and private PARK-LIKE backyard with preferred SOUTH-FACING sun exposure. The interior is light and bright and features many thoughtful upgrades...EXTENDED TILE FLOORS throughout the Great Room, Halls and Den, upgraded LED lighting throughout, 7 designer Quorum CEILING FANS, additional shelving in all closets and a WATER SOFTENER SYSTEM. The kitchen features a large center island with built-in BOOKCASE, upgraded cabinetry with 42'' uppers and roll-out drawers and sophisticated GRANITE SLAB countertops. Let's not forget the garage which included a Daikin Ductless Mini Split A/C, epoxy finished floor and lots of wall and OVERHEAD STORAGE. Whether you're looking for a full-time residence or a vacation getaway, this home has it all! Del Webb communities offer resort lifestyle and amenities for residents 55 years and better. You'll enjoy (2) 18 hole golf courses (pay as you play), tennis, clubhouses with resort-style pools & spas, state-of-the art fitness center, billiards, library and many meeting rooms and clubs to keep you as busy as you wish to be. Live life to the fullest at Sun City Shadow Hills.
Location
State CA
County Riverside
Area 309 - Indio North Of I-10
Interior
Heating Forced Air, Natural Gas
Cooling Air Conditioning, Ceiling Fan(s), Central Air
Furnishings Furnished
Fireplace false
Exterior
Parking Features true
Garage Spaces 2.0
Fence Block
Utilities Available Cable Available
View Y/N true
View Desert, Hills
Private Pool No
Building
Lot Description Premium Lot, Back Yard, Front Yard, Landscaped, Level, Close to Clubhouse, Cul-De-Sac
Story 1
Entry Level One
Sewer In, Connected and Paid
Architectural Style A-Frame
Level or Stories One
Others
HOA Fee Include Clubhouse,Security
Senior Community Yes
Acceptable Financing Cash, Cash to New Loan, Conventional, VA Loan
Listing Terms Cash, Cash to New Loan, Conventional, VA Loan
Special Listing Condition Standard
Read Less Info
Want to know what your home might be worth? Contact us for a FREE valuation!

Our team is ready to help you sell your home for the highest possible price ASAP






