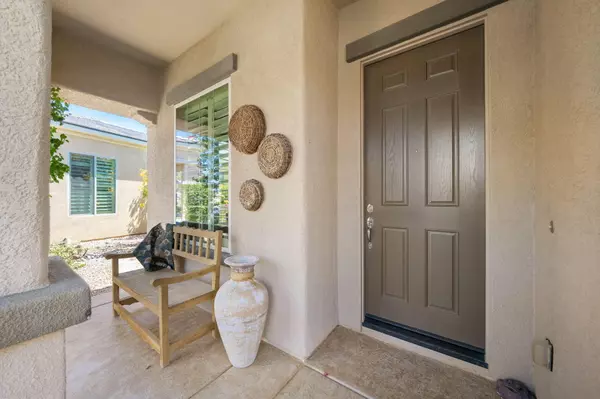$520,000
$525,000
1.0%For more information regarding the value of a property, please contact us for a free consultation.
2 Beds
2 Baths
1,512 SqFt
SOLD DATE : 07/25/2022
Key Details
Sold Price $520,000
Property Type Single Family Home
Sub Type Single Family Residence
Listing Status Sold
Purchase Type For Sale
Square Footage 1,512 sqft
Price per Sqft $343
Subdivision Sun City Shadow Hills
MLS Listing ID 219080224
Sold Date 07/25/22
Style A-Frame,Mediterranean
Bedrooms 2
Full Baths 2
HOA Fees $309/mo
HOA Y/N Yes
Year Built 2012
Lot Size 6,098 Sqft
Acres 0.14
Property Description
This beautiful and HIGHLY UPGRADED Hideaway offers 2 BEDROOMS + DEN and a PARK-LIKE backyard with lush, mature landscape. The floor plan features an open concept design with easy flow and an impressive GOURMET KITCHEN that includes a large prep island and sophisticated granite slab countertops, tons of storage and counter space. The interior features EXTENDED TILE FLOORS, surround sound speakers, WOOD SHUTTERS and remote ceiling fans throughout plus many other custom features to set this home apart from any others. The primary bath is updated with beautiful FRAMED MIRRORS above the granite countertops, dual vanities, a large walk in shower, and a built in LINEN CABINET was added for extra storage in the commode area. The rear patio was thoughtfully extended with an overhead ALUMAWOOD TRELLIS PATIO for filtered sun while enjoying or entertaining outdoors. Let's not forget the garage which comes with insulated doors and extra wall and OVERHEAD STORAGE. Sun City Shadow Hills is an Active Adult community for residents 55 years of age or better. Resort style amenities includes clubhouses, pools/spas, state-of-the art fitness centers, tennis, bocce ball and pickle ball courts and two (2) 18 hole golf courses (at reduced rates for residents and their guests). It's one of the very best values in the Coachella Valley. Live where you LOVE...you deserve the best!
Location
State CA
County Riverside
Area 309 - Indio North Of I-10
Interior
Heating Forced Air, Natural Gas
Cooling Ceiling Fan(s), Central Air
Furnishings Unfurnished
Fireplace false
Exterior
Parking Features true
Garage Spaces 2.0
Fence Block
Utilities Available Cable Available
View Y/N false
Private Pool No
Building
Lot Description Back Yard, Front Yard, Landscaped, Level
Story 1
Entry Level One
Sewer In, Connected and Paid
Architectural Style A-Frame, Mediterranean
Level or Stories One
Schools
Elementary Schools Ronald Reagan
Middle Schools Desert Ridge
High Schools Shadow Hills
School District Desert Sands Unified
Others
HOA Fee Include Clubhouse,Security
Senior Community Yes
Acceptable Financing Cash, Cash to New Loan, Conventional, VA Loan
Listing Terms Cash, Cash to New Loan, Conventional, VA Loan
Special Listing Condition Standard
Read Less Info
Want to know what your home might be worth? Contact us for a FREE valuation!

Our team is ready to help you sell your home for the highest possible price ASAP






