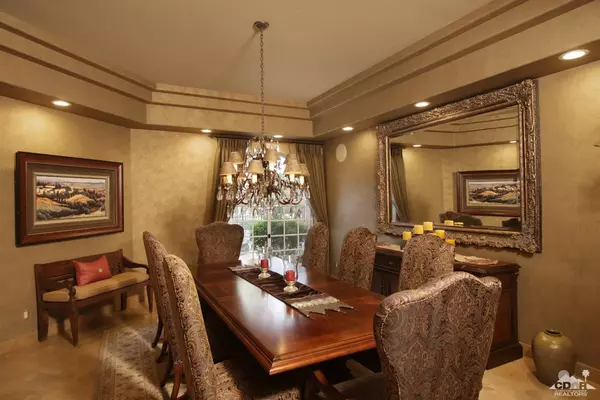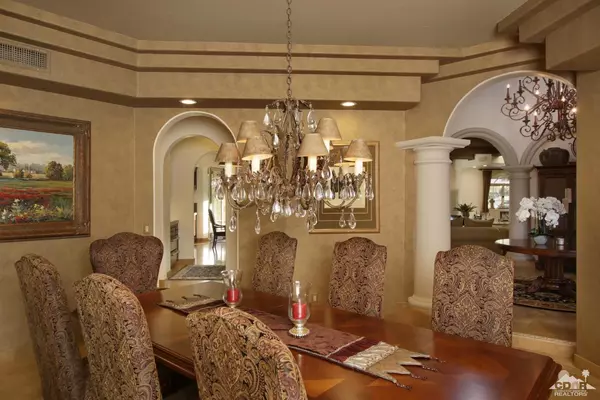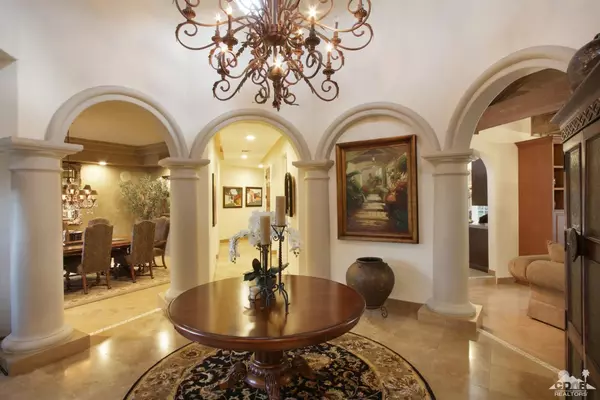$1,600,000
$1,895,000
15.6%For more information regarding the value of a property, please contact us for a free consultation.
5 Beds
5 Baths
6,364 SqFt
SOLD DATE : 02/26/2020
Key Details
Sold Price $1,600,000
Property Type Single Family Home
Sub Type Single Family Residence
Listing Status Sold
Purchase Type For Sale
Square Footage 6,364 sqft
Price per Sqft $251
Subdivision Indian Wells Country Club
MLS Listing ID 218035526
Sold Date 02/26/20
Style Ranch,Traditional
Bedrooms 5
Full Baths 4
Half Baths 1
HOA Y/N No
Year Built 1990
Lot Size 0.530 Acres
Acres 0.53
Property Description
Price Reduced! This wonderful California sprawling ranch home sits on half an acre with southern Santa Rosa mountain views. Private cul de sac location. Majestic mature landscaping with fruit trees and flower gardens. Spacious patio around lap pool/spa and waterfall. Peaceful sitting areas. Boasting over 6300 sq.ft. encompasses 2 master suites with huge walk in closets, and two guest suites all with ensuite baths. Plus converted office/den with fireplace, or could be 5th bedroom. Formal living, dining, and cozy family room with wet bar and fireplace. Gorgeous remodeled kitchen with handsome cabinetry, granite tops and stainless appliances. Kitchen Island and breakfast nook. Architecturally designed with dramatic wood and 17 ft ceilings. Beautiful light fixtures and designer furniture throughout. Four car attached garage with workroom/storage room. Circular driveway and ample parking for guests. Charming front entryway fountain. No HOA fee.
Location
State CA
County Riverside
Area 325 - Indian Wells
Interior
Heating Forced Air
Cooling Air Conditioning, Central Air, Zoned
Fireplaces Number 3
Fireplaces Type Gas Log, Living Room
Furnishings Unfurnished
Fireplace true
Exterior
Parking Features false
Garage Spaces 4.0
Fence Block, Fenced, Wrought Iron
Pool Heated, Private, Waterfall, In Ground
Utilities Available Cable Available
View Y/N true
View Mountain(s), Pool
Private Pool Yes
Building
Lot Description Back Yard, Front Yard, Landscaped, Cul-De-Sac
Story 1
Entry Level One
Sewer In, Connected and Paid
Architectural Style Ranch, Traditional
Level or Stories One
Others
Senior Community No
Acceptable Financing Cash, Cash to New Loan, Conventional
Listing Terms Cash, Cash to New Loan, Conventional
Special Listing Condition Standard
Read Less Info
Want to know what your home might be worth? Contact us for a FREE valuation!

Our team is ready to help you sell your home for the highest possible price ASAP






