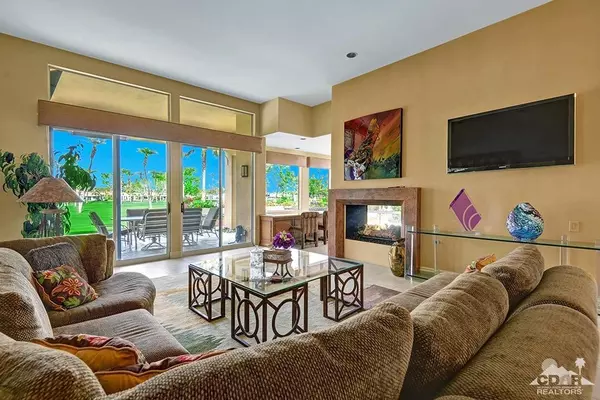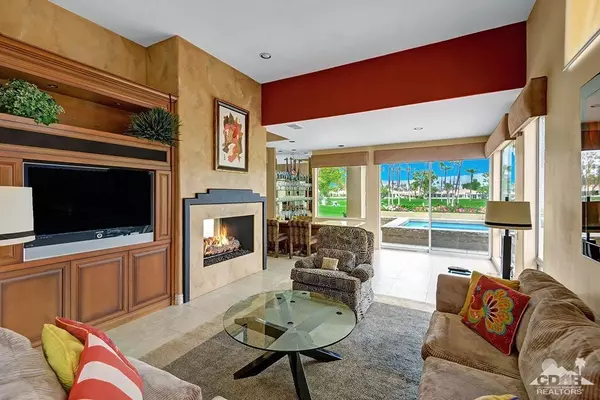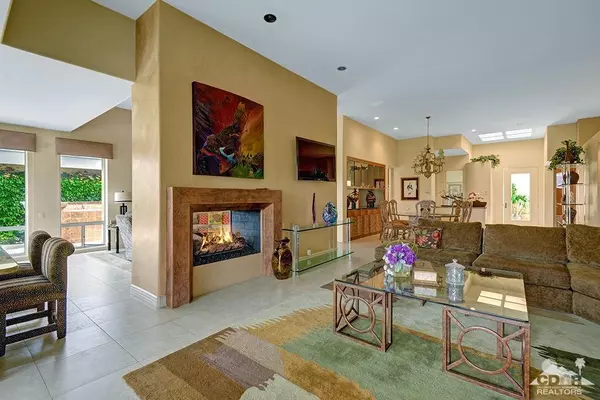$730,000
$775,000
5.8%For more information regarding the value of a property, please contact us for a free consultation.
4 Beds
4 Baths
3,380 SqFt
SOLD DATE : 03/17/2020
Key Details
Sold Price $730,000
Property Type Single Family Home
Sub Type Single Family Residence
Listing Status Sold
Purchase Type For Sale
Square Footage 3,380 sqft
Price per Sqft $215
Subdivision Desert Horizons County Club
MLS Listing ID 219024625
Sold Date 03/17/20
Bedrooms 4
Full Baths 4
HOA Fees $1,069/mo
HOA Y/N Yes
Year Built 1987
Lot Size 8,712 Sqft
Acres 0.2
Property Description
Endless Fairway, Mountain and Lake Views are yours from this 4 bedroom, 4.5 bath Home located on a quiet interior cul-de-sac. This tastefully Furnished & Appointed Home offers an open floor plan, perfect for entertaining. Highlights; upgraded granites, high ceilings, custom built-in cabinetry, Living Room with dual-sided Fireplace, Dining Room, Great Room w/ Wet Bar with walls of windows looking out to the gorgeous Views. Chef's Kitchen with center Island, warm-finished banks of cabinetry, granite countertops, Stainless Steel Appliances & Breakfast Nook. Luxurious Master Suite boasts a spa-style bath, dual vanities & generously sized walk-in closet. For your Guests~ Casita with en-suite bath, the 2nd & 3rd Guest Rooms have en-suite baths. 3rd Bedroom has a custom Office. Enjoy the entertaining outdoor wrap-around Patio setting with built-in BBQ and large sparkling Spa. 3 car garage complete the home ~ picture-perfect lifestyle at this premiere Indian Wells location.
Location
State CA
County Riverside
Area 325 - Indian Wells
Interior
Heating Central, Fireplace(s)
Cooling Air Conditioning, Central Air
Fireplaces Number 1
Fireplaces Type See Through, Living Room
Furnishings Furnished
Fireplace true
Exterior
Parking Features false
Garage Spaces 3.0
Pool Heated, Community, In Ground
View Y/N true
View Golf Course, Lake, Mountain(s)
Private Pool Yes
Building
Lot Description Landscaped, Cul-De-Sac, On Golf Course
Story 1
Entry Level Ground
Sewer In, Connected and Paid
Level or Stories Ground
Others
HOA Fee Include Insurance,Security
Senior Community No
Acceptable Financing Cash, Cash to New Loan
Listing Terms Cash, Cash to New Loan
Special Listing Condition Standard
Read Less Info
Want to know what your home might be worth? Contact us for a FREE valuation!

Our team is ready to help you sell your home for the highest possible price ASAP






