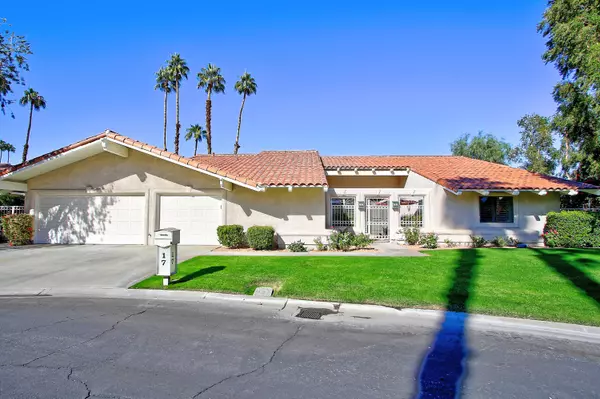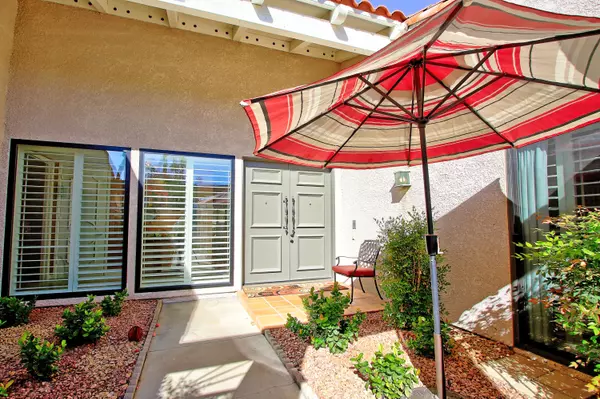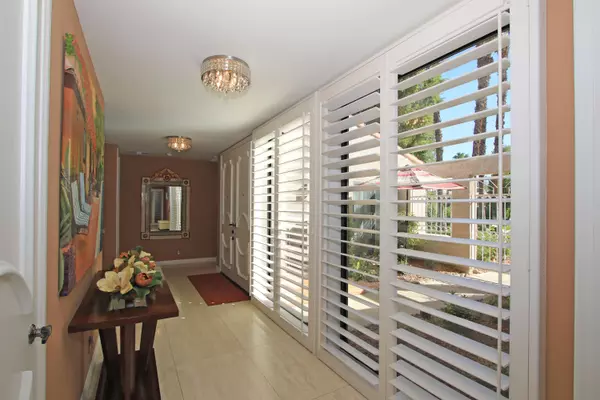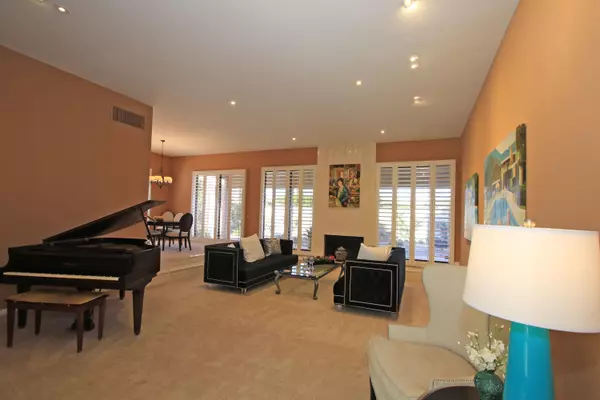$399,900
$399,900
For more information regarding the value of a property, please contact us for a free consultation.
3 Beds
3 Baths
2,473 SqFt
SOLD DATE : 01/05/2020
Key Details
Sold Price $399,900
Property Type Single Family Home
Sub Type Single Family Residence
Listing Status Sold
Purchase Type For Sale
Square Footage 2,473 sqft
Price per Sqft $161
Subdivision Country Club Estates
MLS Listing ID 219033548
Sold Date 01/05/20
Bedrooms 3
Full Baths 3
HOA Fees $365/mo
HOA Y/N Yes
Year Built 1980
Lot Size 0.260 Acres
Acres 0.26
Property Description
The gated community of Country Club Estates is in Rancho Mirage, playground of Presidents. This beautifully upgraded home has 2473 Sq Ft of living space, 3 bedrooms and 3 baths. Enter through a gated private courtyard and into the spacious step-down living room with fireplace, wet bar and formal dining room. The large kitchen has been remodeled with granite counters, stainless steel appliances, new lighting and lots of storage. The master bedroom suite includes a sunken garden tub, separate shower and walk in closet. Beautiful travertine floors and plantation shutters throughout. The owner recently spent in excess of $160,000 in upgrades throughout the house and garage, including new landscaping, a new roof, 2 new water heaters, 2 new HVAC units plus new duct work. Please see the List of Upgrades in the attached documents for full information about all the features of this great home. The large backyard has multiple areas for entertaining. Furnishings available separate negotiation outside of escrow. Country Club Estates has well-kept tennis courts and a large community heated pool and spa that are just steps away. HOA includes front yard maintenance and trash pick-up.
Location
State CA
County Riverside
Area 321 - Rancho Mirage
Interior
Heating Fireplace(s), Forced Air, Natural Gas
Cooling Air Conditioning, Ceiling Fan(s), Central Air
Fireplaces Number 1
Fireplaces Type Marble, Raised Hearth, Living Room
Furnishings Unfurnished
Fireplace true
Exterior
Parking Features true
Garage Spaces 3.0
Fence Block, Stucco Wall, Wrought Iron
Pool Community, Gunite, In Ground
View Y/N false
Private Pool Yes
Building
Lot Description Back Yard, Front Yard, Landscaped, Level, Private
Story 1
Entry Level One,Multi/Split
Sewer Unknown
Level or Stories One, Multi/Split
Others
HOA Fee Include Trash
Senior Community No
Acceptable Financing Cash, Cash to New Loan
Listing Terms Cash, Cash to New Loan
Special Listing Condition Standard
Read Less Info
Want to know what your home might be worth? Contact us for a FREE valuation!

Our team is ready to help you sell your home for the highest possible price ASAP






