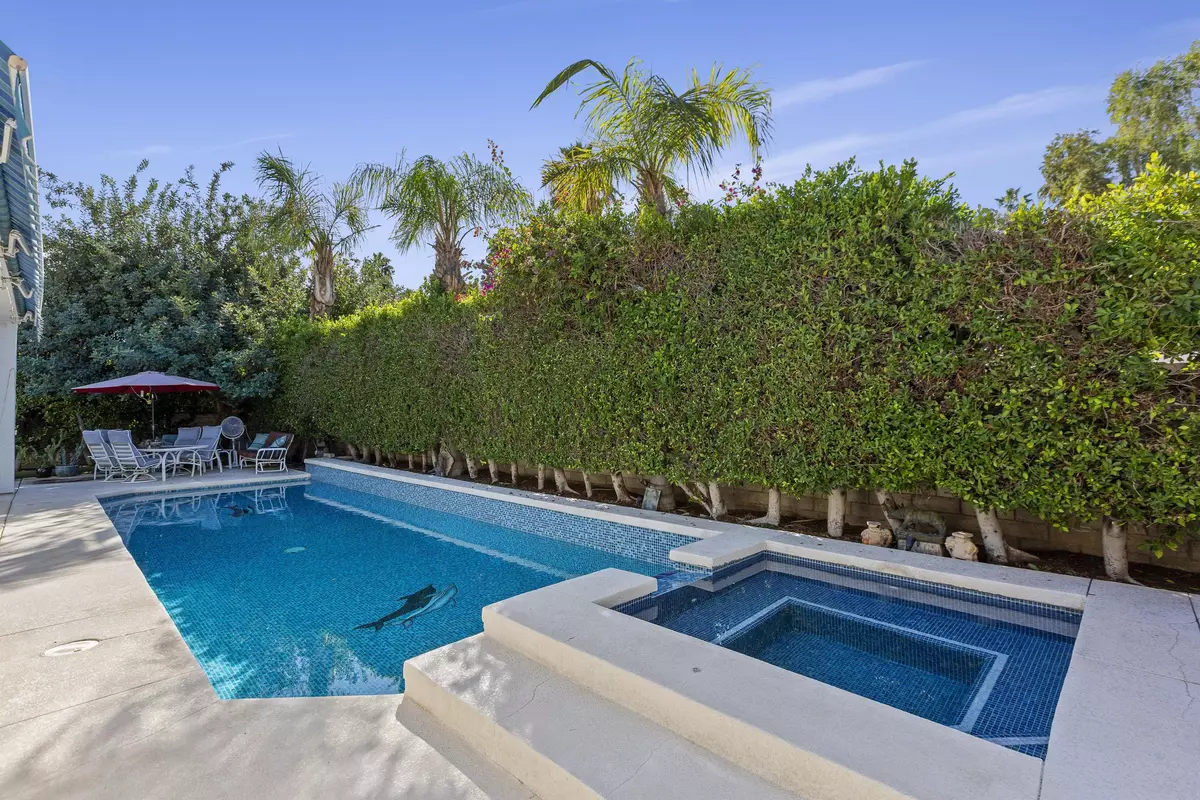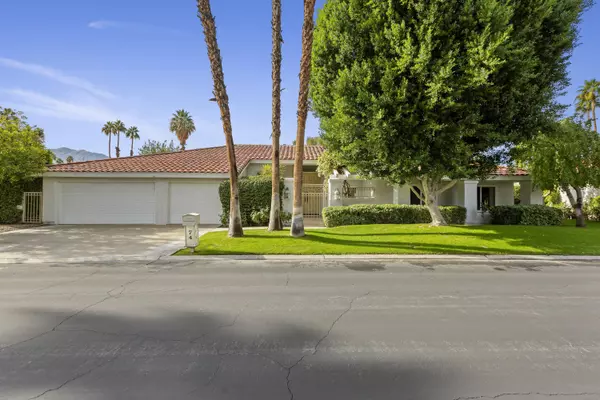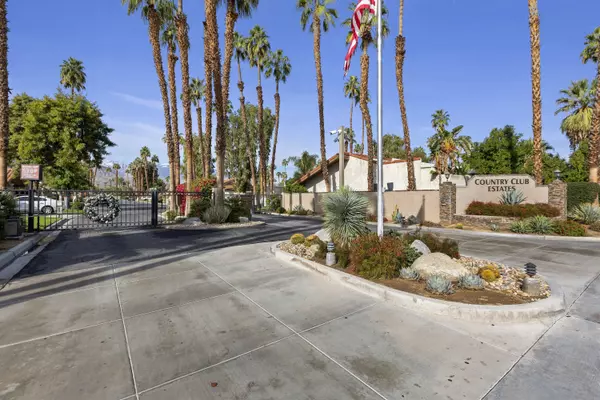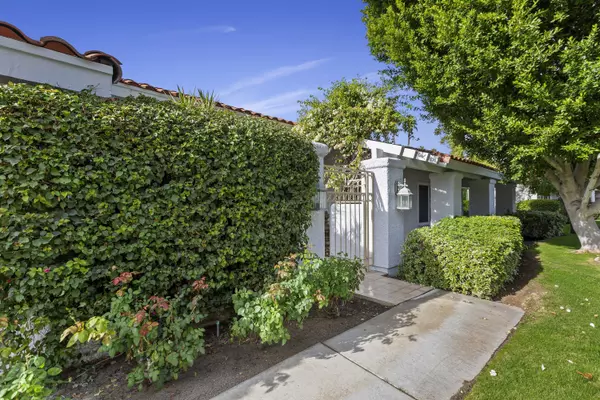$475,000
$499,900
5.0%For more information regarding the value of a property, please contact us for a free consultation.
3 Beds
3 Baths
3,169 SqFt
SOLD DATE : 04/03/2020
Key Details
Sold Price $475,000
Property Type Single Family Home
Sub Type Single Family Residence
Listing Status Sold
Purchase Type For Sale
Square Footage 3,169 sqft
Price per Sqft $149
Subdivision Country Club Estates
MLS Listing ID 219034993
Sold Date 04/03/20
Style Mediterranean
Bedrooms 3
Full Baths 3
HOA Fees $365/mo
HOA Y/N Yes
Year Built 1980
Lot Size 10,890 Sqft
Acres 0.25
Property Description
Diamond in the rough is this biggest model at Country Club Estates. Private, quiet interior location. Designed for entertaining with custom mirrored bar, formal dining room, spacious living room with fireplace and room for that grand piano. Office. Master suite with dressing area and spa-like bath with sunken tub and separate shower. 2 guest bedrooms; one a ''ME'' room showing off owners accolades, awards, personal pictures and ''stuff''. Pool & spa have been recently redone and completely tiled. Newer ACs, furnaces and hot water heaters. Newer duo pane low E windows and sliders throughout. New exterior paint. Abundant opportunities to personalize this spacious quality built residence whether for seasonal or year-round living. Country Club estates offers the privacy of single family residential living with the convenience & security of a gated community. The community pool is heated, there are tennis and pickle ball courts & HOA fees of $365/mo. Great central location to Eisenhower Health campus, shopping, restaurants, golf & entertainment. Better hurry!!!!
Location
State CA
County Riverside
Area 321 - Rancho Mirage
Interior
Heating Central, Forced Air, Natural Gas
Cooling Central Air, Zoned
Fireplaces Number 1
Fireplaces Type Gas Starter, Living Room
Furnishings Unfurnished
Fireplace true
Exterior
Exterior Feature Tennis Court(s)
Parking Features true
Garage Spaces 3.0
Fence Masonry
Pool Community, Heated, In Ground, Private, Salt Water, Tile
View Y/N false
Private Pool Yes
Building
Lot Description Back Yard, Front Yard
Story 1
Entry Level One
Sewer In, Connected and Paid
Architectural Style Mediterranean
Level or Stories One
Others
HOA Fee Include Clubhouse,Trash
Senior Community No
Acceptable Financing Cash, Cash to New Loan, Conventional
Listing Terms Cash, Cash to New Loan, Conventional
Special Listing Condition Standard
Read Less Info
Want to know what your home might be worth? Contact us for a FREE valuation!

Our team is ready to help you sell your home for the highest possible price ASAP






