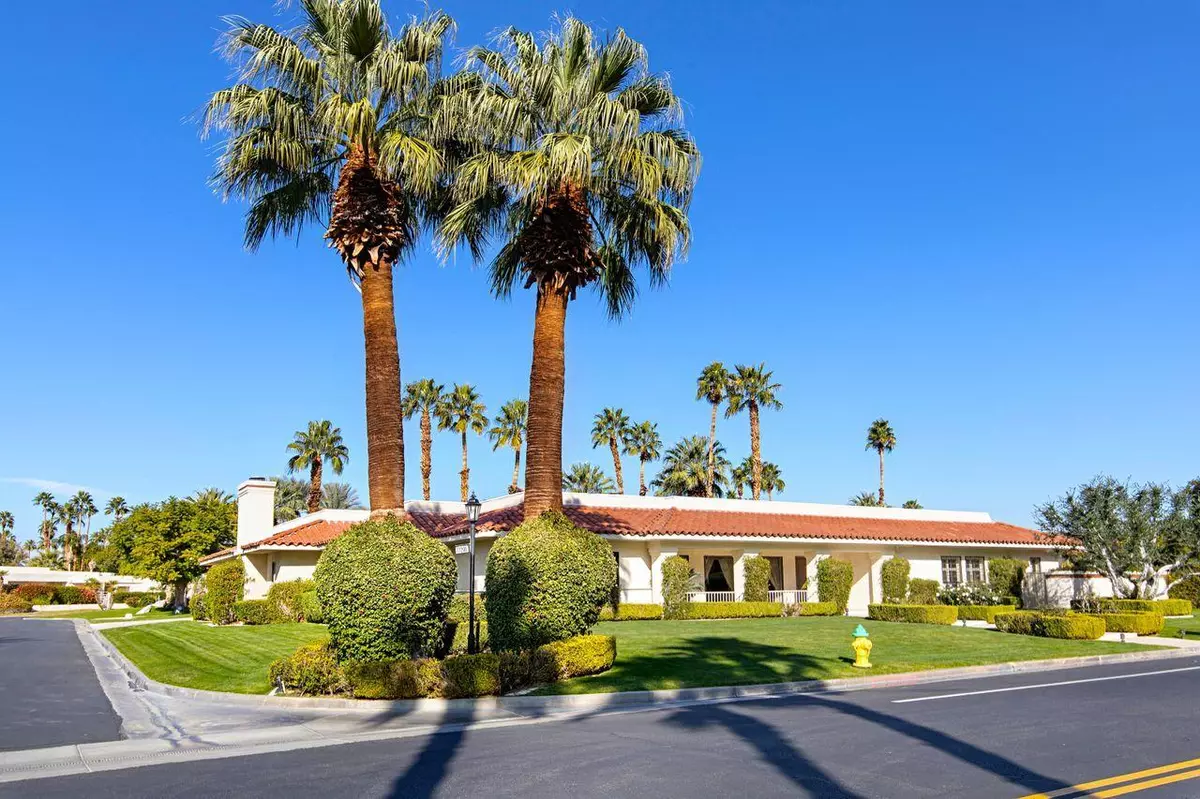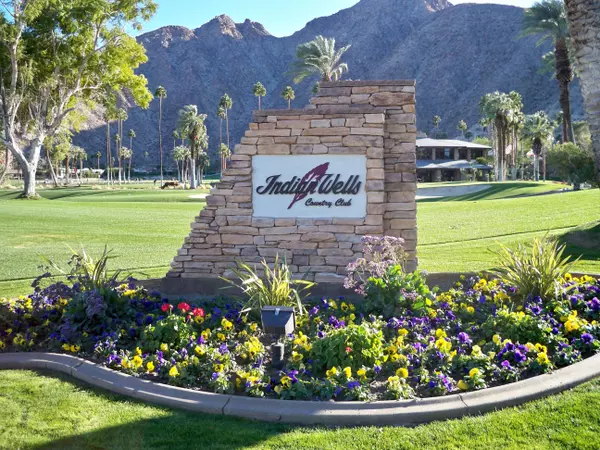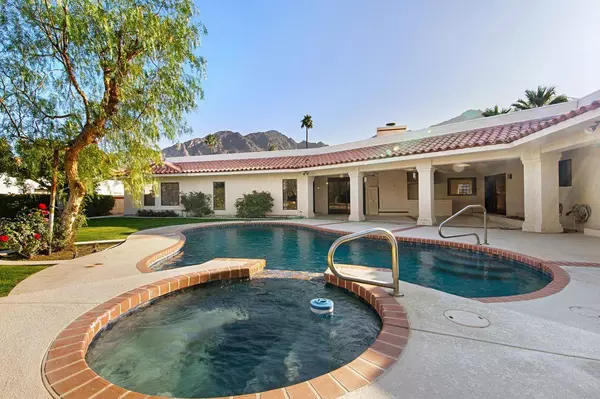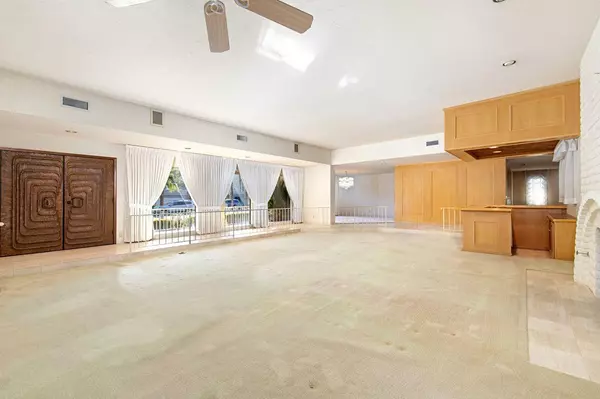$875,000
$1,075,000
18.6%For more information regarding the value of a property, please contact us for a free consultation.
3 Beds
4 Baths
4,834 SqFt
SOLD DATE : 04/17/2020
Key Details
Sold Price $875,000
Property Type Single Family Home
Sub Type Single Family Residence
Listing Status Sold
Purchase Type For Sale
Square Footage 4,834 sqft
Price per Sqft $181
Subdivision Indian Wells Country Club
MLS Listing ID 219037129
Sold Date 04/17/20
Bedrooms 3
Full Baths 3
Half Baths 1
HOA Y/N No
Year Built 1984
Lot Size 0.440 Acres
Acres 0.44
Property Description
This unique one-of-a-kind Custom home is located behind the gates at the prestigious Indian Wells Country Club. It features 3 bedrooms and 3 1/2 baths, large living room with fireplace and wet bar, formal dining room, breakfast area with built-in buffet, kitchen with island and roomy cabinets, and family room with fireplace. Also, a surprise sizeable lower level office/man cave. The master suite has 2 very large walk-in closets. The master bath features 2 separate vanity areas, a Jacuzzi tub, and a separate water closet with shower, toilet and bidet. The 2 roomy guest suites each have an attached bath and great closet space. The home is approximately 5000 sq. ft. (4384 main floor + 450 lower level) and sits on a very large, beautifully landscape lot with mature fruit trees, a covered patio and wonderful south mountain views. There is a beautiful pool and spa with pebble-tech finish. All this plus and large 2 car plus golf cart garage. Property owners in Indian Wells are entitled to many resident privileges, including discounts at city restaurants, spa services & discounted golf.
Location
State CA
County Riverside
Area 325 - Indian Wells
Interior
Heating Forced Air
Cooling Air Conditioning, Ceiling Fan(s)
Fireplaces Number 2
Fireplaces Type Gas, Gas Starter, Living Room
Furnishings Unfurnished
Fireplace true
Exterior
Parking Features true
Garage Spaces 3.0
Pool In Ground, Private, Waterfall
View Y/N true
View Mountain(s)
Private Pool Yes
Building
Story 1
Entry Level Two
Sewer In, Connected and Paid
Level or Stories Two
Schools
School District Desert Sands Unified
Others
Senior Community No
Acceptable Financing Cash, Cash to New Loan
Listing Terms Cash, Cash to New Loan
Special Listing Condition Standard
Read Less Info
Want to know what your home might be worth? Contact us for a FREE valuation!

Our team is ready to help you sell your home for the highest possible price ASAP






