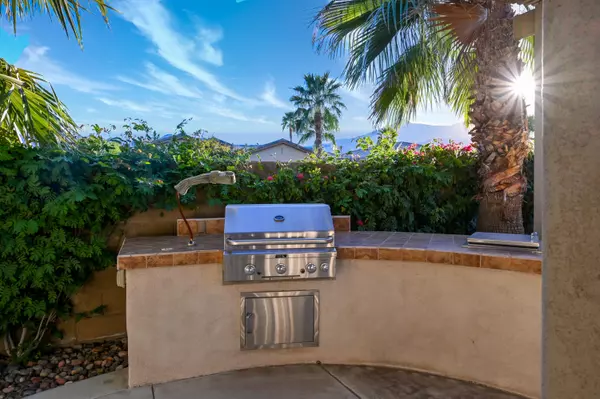$455,000
$465,000
2.2%For more information regarding the value of a property, please contact us for a free consultation.
3 Beds
3 Baths
1,965 SqFt
SOLD DATE : 03/24/2020
Key Details
Sold Price $455,000
Property Type Single Family Home
Sub Type Single Family Residence
Listing Status Sold
Purchase Type For Sale
Square Footage 1,965 sqft
Price per Sqft $231
Subdivision Trilogy
MLS Listing ID 219038112
Sold Date 03/24/20
Style Tuscan
Bedrooms 3
Full Baths 3
HOA Fees $381/mo
HOA Y/N Yes
Year Built 2008
Lot Size 10,018 Sqft
Acres 0.23
Property Description
Majestic mountain views from this Tuscan facade furnished Monterey plan w/detached casita and soothing two-tier rock waterfall feature. This single family residence includes 1,965sqft. of interior living space (on a 10,000sqft. corner cul-de-sac lot), 3 bedrooms, 3 baths, den/office/4th bedroom and front courtyard with custom-designed wraparound alumawood pergola that begins in the front, extends down the side yard and ends with shading the back patio. A spacious great room boasts an entertainment center and surround sound package. Chef's open kitchen layout features stainless appliances, double ovens, slab granite counters, w/glass tile backsplash, prep island w/pendant lighting and large pantry. Guest accommodations include the detached casita, w/en suite bath, and interior bedroom w/adjacent full bath. Master retreat features marble counters and shower enclosure, dual vanity, walk-in closet and open views of the rear yard/water feature. Backyard has a convenient built-in BBQ station, w/ample seating, elevated dining platform, covered patio and great open views w/no east side neighbors. The garage even has an evaporator cooler for summer months.
Location
State CA
County Riverside
Area 313 -La Quinta South Of Hwy 111
Interior
Heating Central, Natural Gas
Cooling Air Conditioning, Ceiling Fan(s), Central Air
Furnishings Furnished
Fireplace false
Exterior
Parking Features true
Garage Spaces 2.0
Fence Block
Utilities Available Cable Available
View Y/N true
View Mountain(s)
Private Pool No
Building
Lot Description Back Yard, Front Yard, Landscaped, Cul-De-Sac, Corner Lot
Story 1
Entry Level One
Sewer In, Connected and Paid
Architectural Style Tuscan
Level or Stories One
Others
HOA Fee Include Cable TV,Clubhouse,Concierge
Senior Community Yes
Acceptable Financing Cal Vet Loan, Cash, Cash to New Loan, Conventional, FHA, VA Loan
Listing Terms Cal Vet Loan, Cash, Cash to New Loan, Conventional, FHA, VA Loan
Special Listing Condition Standard
Read Less Info
Want to know what your home might be worth? Contact us for a FREE valuation!

Our team is ready to help you sell your home for the highest possible price ASAP






