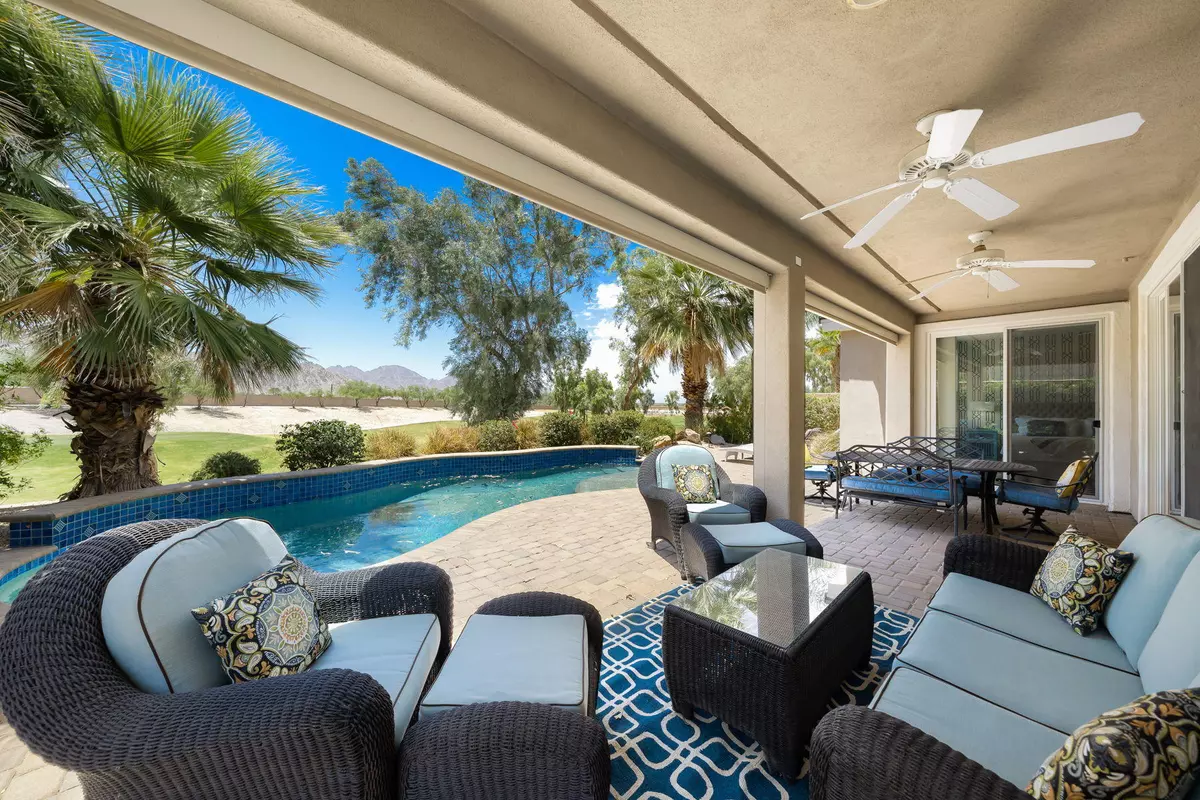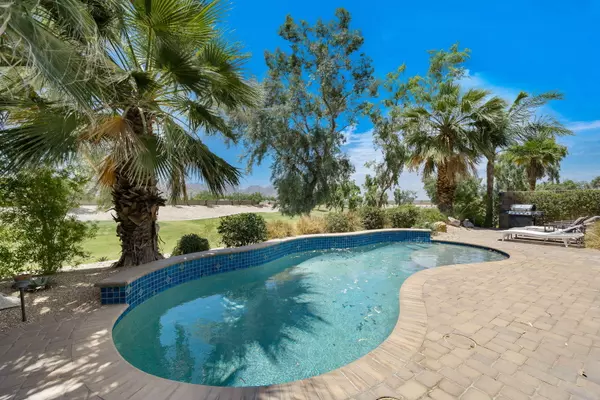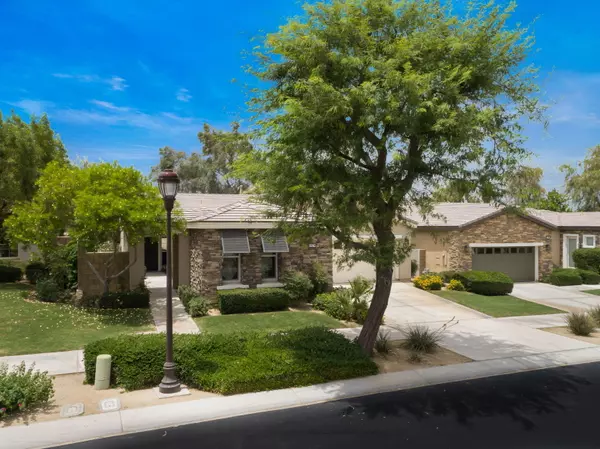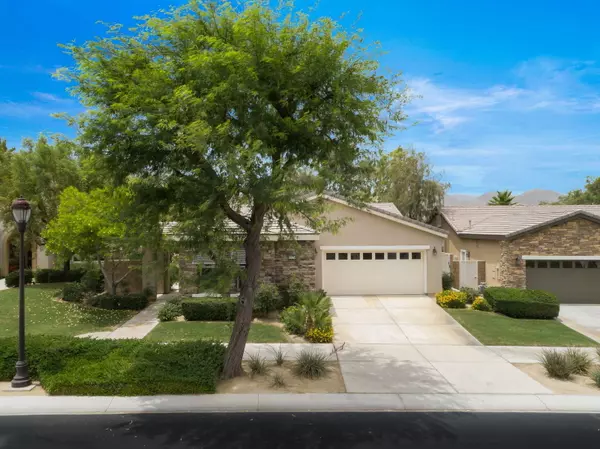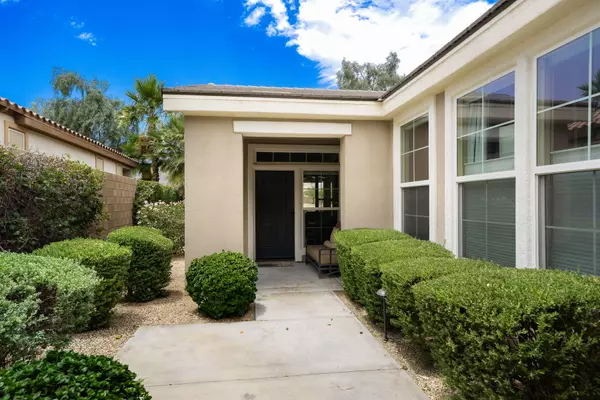$535,000
$539,000
0.7%For more information regarding the value of a property, please contact us for a free consultation.
3 Beds
3 Baths
1,835 SqFt
SOLD DATE : 08/11/2020
Key Details
Sold Price $535,000
Property Type Single Family Home
Sub Type Single Family Residence
Listing Status Sold
Purchase Type For Sale
Square Footage 1,835 sqft
Price per Sqft $291
Subdivision Trilogy
MLS Listing ID 219044166
Sold Date 08/11/20
Style Tuscan
Bedrooms 3
Full Baths 3
HOA Fees $381/mo
HOA Y/N Yes
Year Built 2005
Lot Size 6,969 Sqft
Acres 0.16
Property Description
Golf course living at its finest with this Oasis w/attached casita plan located on the 8th fairway of the challenging par 3 hole. Curb appeal boasts a Tuscan facade with private stroll to the front door which opens to the great room featuring custom dual shelving units with center shiplap wall housing the TV location. This single-story residence includes 3 bedroom/3 baths, 1835sqft. of interior living space, custom window coverings, and dining area with buffet/hutch niche. Adjacent Chef's kitchen features slab granite counters, prep island, bar seating, gas cooktop and walk-in pantry. Guest quarters include one interior bedroom with custom closet/shelving units and connected bath, and an attached casita, w/private glass-panel door, mini kitchen configuration with sink and en suite bath. Master suite w/bay window has convenient slider to rear yard and dual vanity bath, large shower enclosure, and walk-in closet. All will enjoy a swim in the in-ground pool, surrounded by paver decking, custom drop down shades and amazing golf course and mountain vista views.
Location
State CA
County Riverside
Area 313 -La Quinta South Of Hwy 111
Interior
Heating Central, Natural Gas
Cooling Air Conditioning, Ceiling Fan(s), Central Air
Furnishings Unfurnished
Fireplace false
Exterior
Parking Features false
Garage Spaces 2.0
Fence Block
Pool Gunite, In Ground, Private, Community, Pebble
Utilities Available Cable Available
View Y/N true
View Desert, Golf Course, Mountain(s), Panoramic, Pool
Private Pool Yes
Building
Lot Description Back Yard, Front Yard, On Golf Course
Story 1
Entry Level One
Sewer In, Connected and Paid
Architectural Style Tuscan
Level or Stories One
Others
HOA Fee Include Cable TV,Clubhouse,Concierge,Maintenance Paid
Senior Community Yes
Acceptable Financing Cash, Cash to New Loan, Conventional, FHA, VA Loan
Listing Terms Cash, Cash to New Loan, Conventional, FHA, VA Loan
Special Listing Condition Standard
Read Less Info
Want to know what your home might be worth? Contact us for a FREE valuation!

Our team is ready to help you sell your home for the highest possible price ASAP

