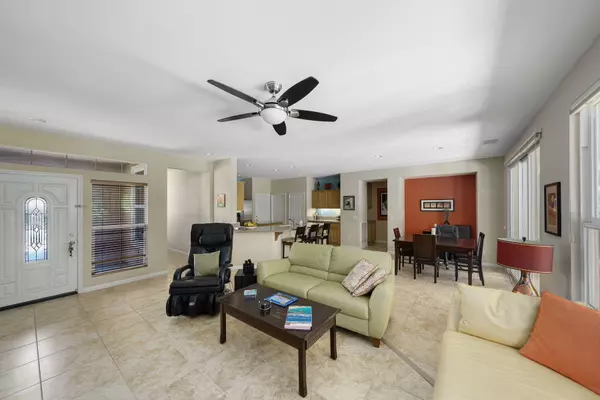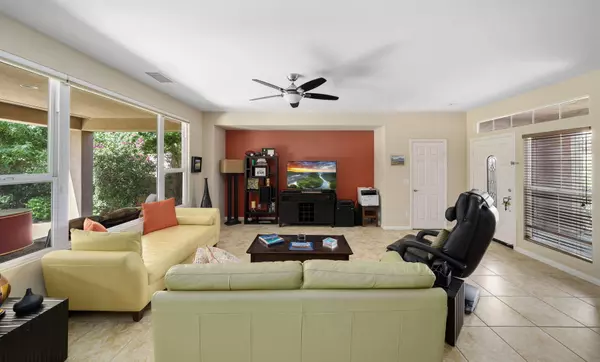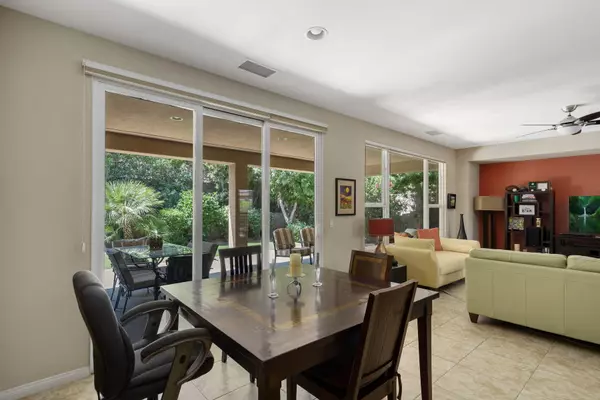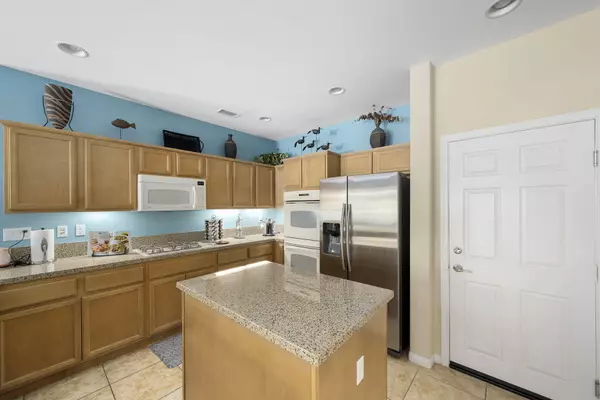$340,000
$349,000
2.6%For more information regarding the value of a property, please contact us for a free consultation.
2 Beds
2 Baths
1,551 SqFt
SOLD DATE : 08/20/2020
Key Details
Sold Price $340,000
Property Type Single Family Home
Sub Type Single Family Residence
Listing Status Sold
Purchase Type For Sale
Square Footage 1,551 sqft
Price per Sqft $219
Subdivision Trilogy
MLS Listing ID 219043862
Sold Date 08/20/20
Style Tuscan
Bedrooms 2
Full Baths 2
HOA Fees $381/mo
HOA Y/N Yes
Year Built 2005
Lot Size 6,098 Sqft
Acres 0.14
Property Description
Enjoy the Trilogy La Quinta lifestyle with this Oasis plan located on a quiet street, close to all clubhouse amenities, and great curb appeal. This single-story residence offered furnished, with Tuscan facade, includes 2 bedrooms, 2 bathrooms and private entry with transom window allowing extra natural light. Great room has large TV/media niche able to accommodate a sizeable entertainment center, or custom shelving unit. Just off the dining area, with hutch cavity, is the kitchen which includes a spacious breakfast bar, prep island, granite slab countertops, gas cook top, built-in microwave and double ovens. Guest suite is private and has an adjacent bath with shower over tub. Master retreat boasts dual vanity, large walk-in shower and roomy closet with mirrored door. Relax and entertain under the rear patio, with extended cover, and split-level lush landscaping. This home is only minutes away from the Santa Rosa Clubhouse, inviting community pools, fitness center and Bistro 60 restaurant.
Location
State CA
County Riverside
Area 313 -La Quinta South Of Hwy 111
Interior
Heating Central, Natural Gas
Cooling Central Air
Furnishings Furnished
Fireplace false
Exterior
Parking Features true
Garage Spaces 2.0
Fence Block
Utilities Available Cable Available
View Y/N false
Private Pool No
Building
Lot Description Back Yard, Front Yard, Close to Clubhouse
Story 1
Entry Level One
Sewer In, Connected and Paid
Architectural Style Tuscan
Level or Stories One
Others
HOA Fee Include Clubhouse,Concierge,Maintenance Paid
Senior Community Yes
Acceptable Financing Cal Vet Loan, Cash, Cash to New Loan, Conventional, FHA, VA Loan
Listing Terms Cal Vet Loan, Cash, Cash to New Loan, Conventional, FHA, VA Loan
Special Listing Condition Standard
Read Less Info
Want to know what your home might be worth? Contact us for a FREE valuation!

Our team is ready to help you sell your home for the highest possible price ASAP






