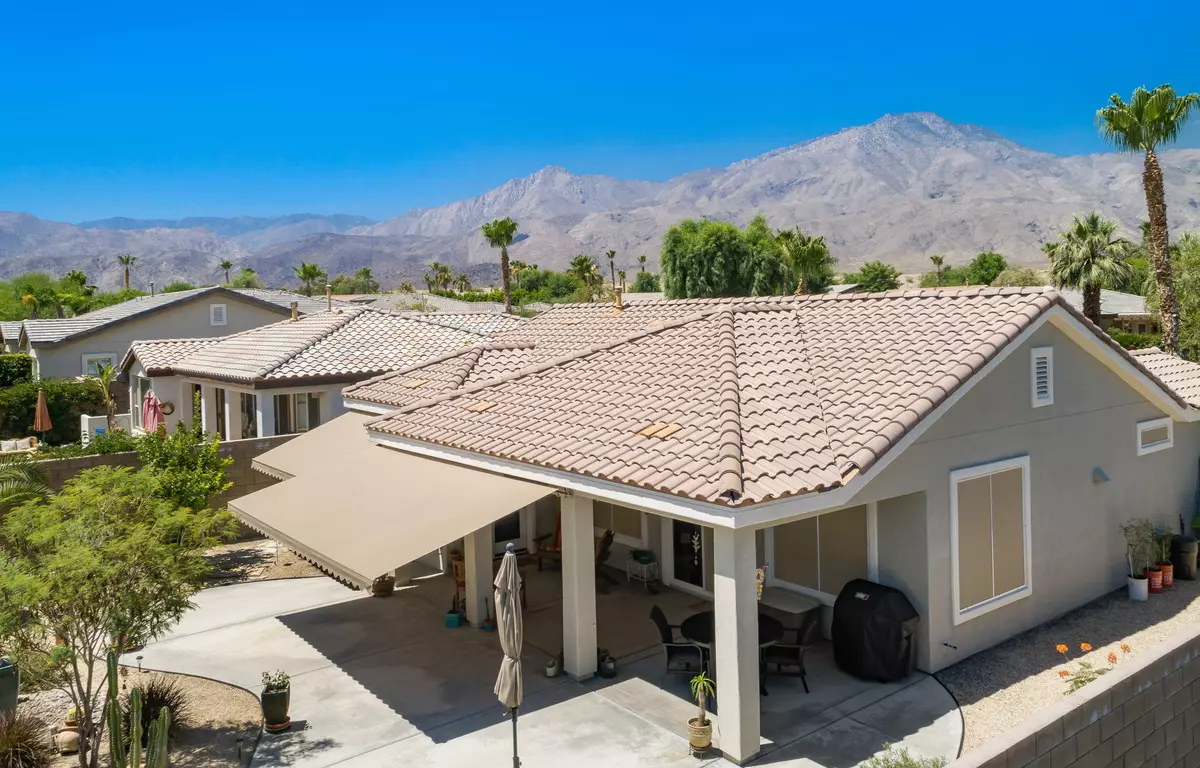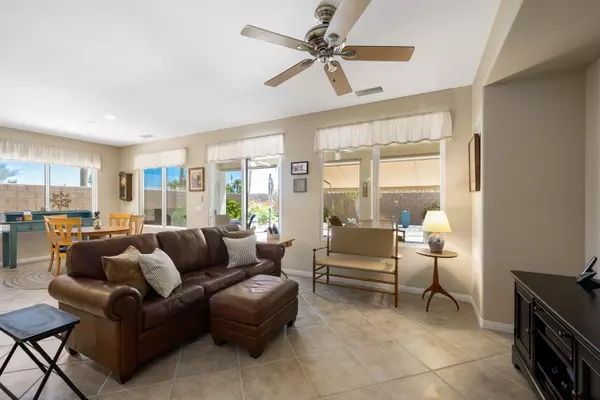$337,500
$349,000
3.3%For more information regarding the value of a property, please contact us for a free consultation.
2 Beds
2 Baths
1,386 SqFt
SOLD DATE : 08/17/2020
Key Details
Sold Price $337,500
Property Type Single Family Home
Sub Type Single Family Residence
Listing Status Sold
Purchase Type For Sale
Square Footage 1,386 sqft
Price per Sqft $243
Subdivision Trilogy
MLS Listing ID 219044513
Sold Date 08/17/20
Bedrooms 2
Full Baths 2
HOA Fees $381/mo
HOA Y/N Yes
Year Built 2005
Lot Size 9,147 Sqft
Acres 0.21
Property Description
Beautifully showcasing Trilogy at La Quinta's popular Maurea plan, this bright and cheerful single-level home, located on an elevated corner lot within a cul-de-sac, is just right for your lifestyle. After approaching the home through the spacious front courtyard, a formal entry leads to an inviting great room with a convenient media niche. Enjoy the casual dining area and fully appointed kitchen complete with walk-in pantry, breakfast bar, newer contemporary appliances, gas cooktop, built-in oven, reverse osmosis, and Quartz countertops and tile backsplash. Ideally sized at approximately 1,386 square feet, the residence presents 2 bedrooms, 2 baths, ceiling fans, custom window coverings, tile flooring throughout, an interior laundry room and attached 2-car extended garage. Enjoy your master suite complete with en suite bath featuring dual vanities and a walk-in closet. A French door opens off the master suite to a beautiful rear yard with extended loggia, dual remote awnings, pull down shades, whole house water softener, mature landscaping and soothing water feature.
Location
State CA
County Riverside
Area 313 -La Quinta South Of Hwy 111
Interior
Heating Central, Natural Gas
Cooling Ceiling Fan(s), Central Air
Furnishings Unfurnished
Fireplace false
Exterior
Parking Features true
Garage Spaces 2.0
Fence Block
Utilities Available Cable Available
View Y/N false
Private Pool No
Building
Lot Description Back Yard, Front Yard, Cul-De-Sac, Corner Lot
Story 1
Entry Level One
Sewer In, Connected and Paid
Level or Stories One
Others
HOA Fee Include Clubhouse,Concierge,Security
Senior Community Yes
Acceptable Financing Cal Vet Loan, Cash, Cash to New Loan, Conventional, FHA, VA Loan
Listing Terms Cal Vet Loan, Cash, Cash to New Loan, Conventional, FHA, VA Loan
Special Listing Condition Standard
Read Less Info
Want to know what your home might be worth? Contact us for a FREE valuation!

Our team is ready to help you sell your home for the highest possible price ASAP






