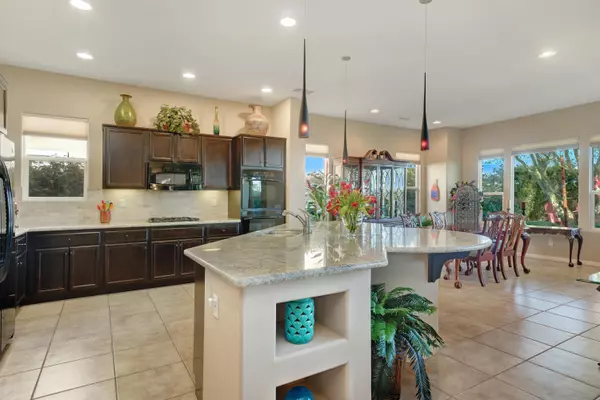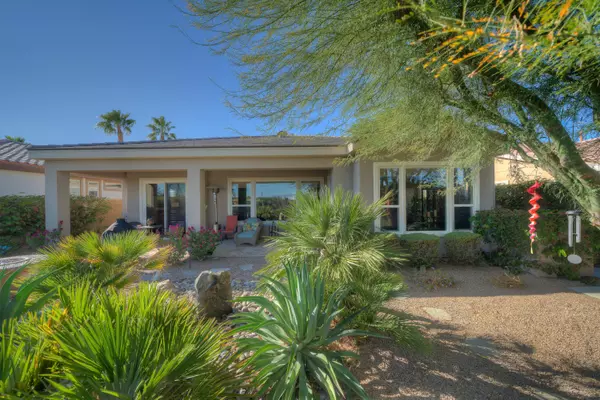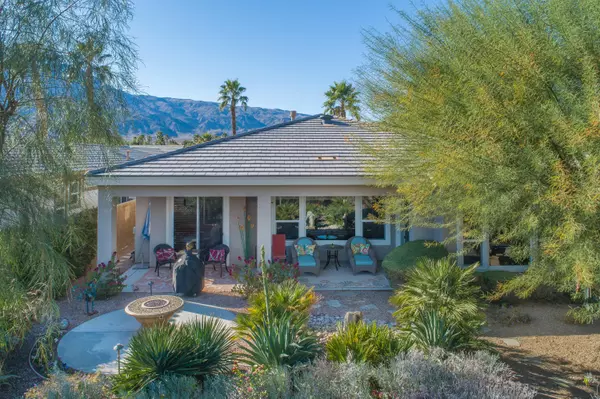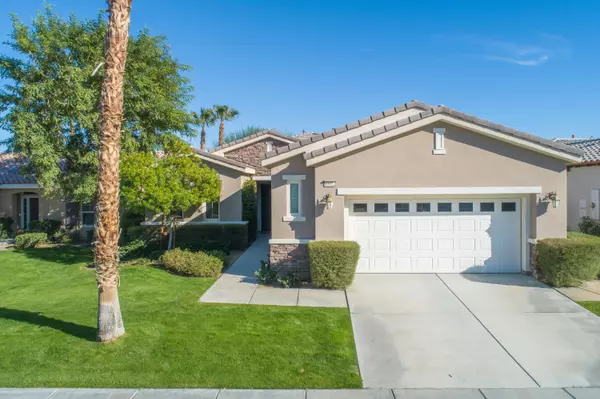$390,000
$393,000
0.8%For more information regarding the value of a property, please contact us for a free consultation.
2 Beds
2 Baths
1,775 SqFt
SOLD DATE : 10/22/2020
Key Details
Sold Price $390,000
Property Type Single Family Home
Sub Type Single Family Residence
Listing Status Sold
Purchase Type For Sale
Square Footage 1,775 sqft
Price per Sqft $219
Subdivision Trilogy
MLS Listing ID 219044550
Sold Date 10/22/20
Bedrooms 2
Full Baths 2
HOA Fees $381/mo
HOA Y/N Yes
Year Built 2009
Lot Size 6,534 Sqft
Acres 0.15
Property Description
This Pristine and popular Caspian plan was one of the last plans built in 2009. The home offers 2 Bedrooms and a den with great separation, 2 full baths. 10 foot ceilings, 1,775 sqft. Spacious Chef's kitchen with an oversize island, granite counter tops, large pantry and upgraded cabinets. The family room is cozy with an electric start gas fireplace. Large laundry room leads to the oversize garage with golf cart parking and extra storage. The backyard has low maintenance desert landscaping with succulents and mature trees, a large covered patio and mountain views. Best of all the home has solar that is Owned, Not leased for very low electric bills! Hoa includes front yard landscaping, cable TV, 24 hour security, Clubhouse amenities. Trilogy at La Quinta has recently remodeled the amazing clubhouse and offers, tennis, sport courts, fitness center, billiards room, theater, lap pool, pool and spa's, in door track, onsite cafe, and so much more! This lot has plenty of room for a private pool and spa!
Location
State CA
County Riverside
Area 313 -La Quinta South Of Hwy 111
Interior
Heating Central, Fireplace(s), Forced Air, Natural Gas
Cooling Air Conditioning, Ceiling Fan(s), Central Air
Fireplaces Number 1
Fireplaces Type Gas Log, Gas Starter, Glass Doors, Living Room
Furnishings Unfurnished
Fireplace true
Exterior
Exterior Feature Solar System Owned
Parking Features true
Garage Spaces 2.0
Fence Block
Pool Community, Exercise, Heated, In Ground, Lap, Gunite
View Y/N true
View Mountain(s)
Private Pool Yes
Building
Lot Description Back Yard, Landscaped
Story 1
Entry Level One
Sewer In, Connected and Paid, Other
Level or Stories One
Others
HOA Fee Include Cable TV,Clubhouse,Security
Senior Community Yes
Acceptable Financing Cash, Cash to New Loan, Conventional, FHA
Listing Terms Cash, Cash to New Loan, Conventional, FHA
Special Listing Condition Standard
Read Less Info
Want to know what your home might be worth? Contact us for a FREE valuation!

Our team is ready to help you sell your home for the highest possible price ASAP






