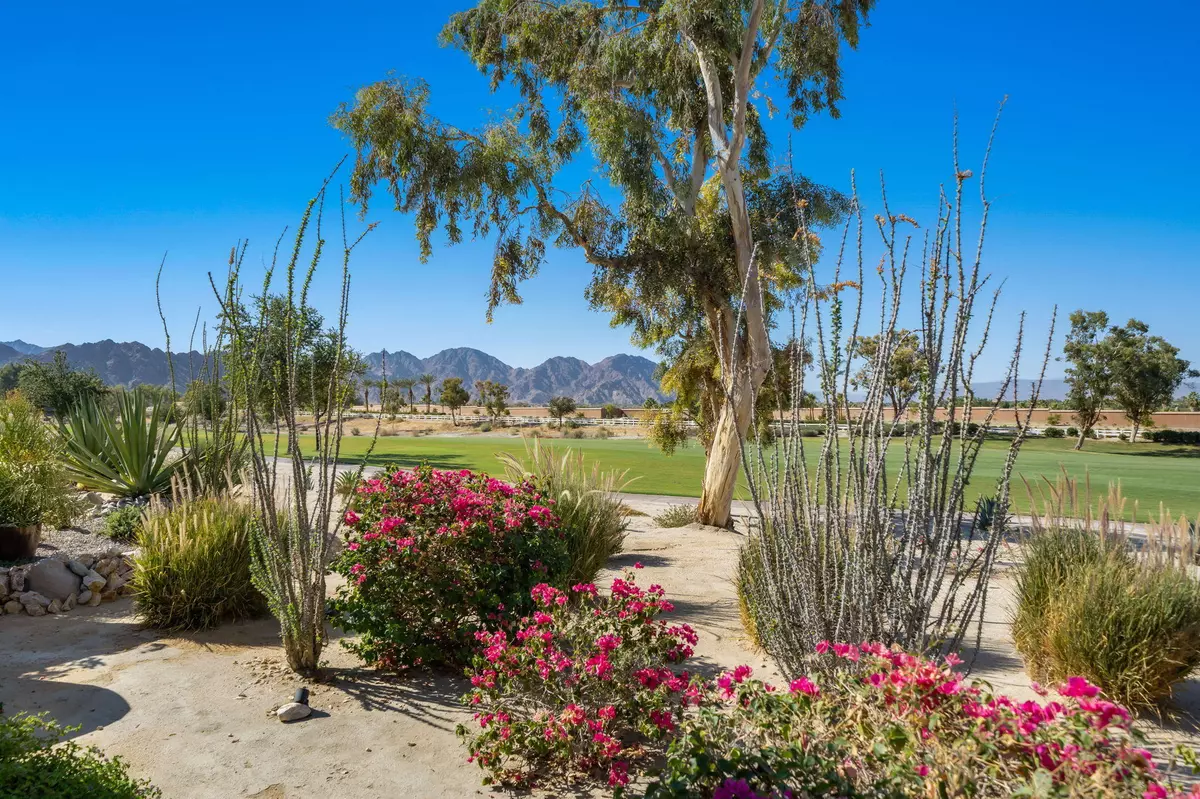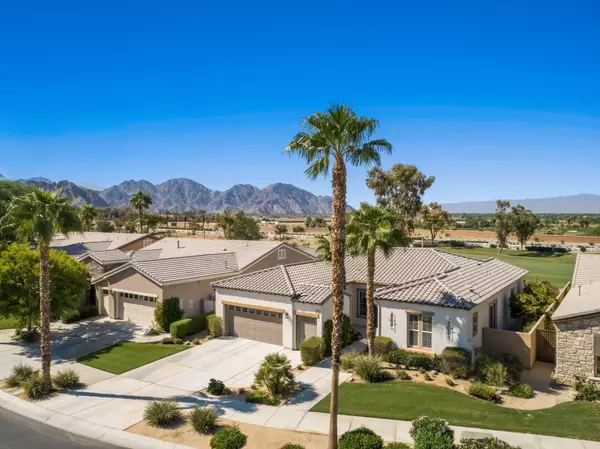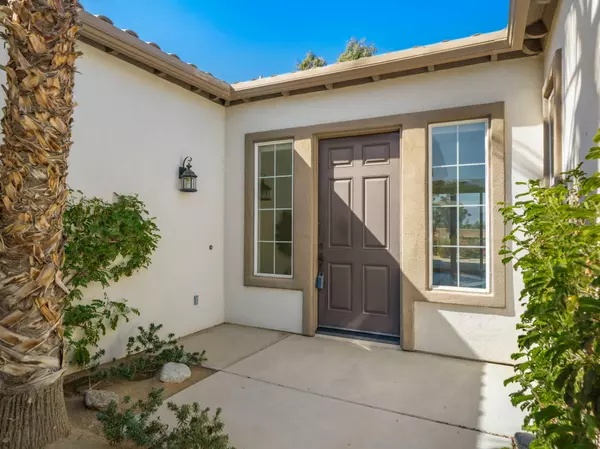$445,000
$449,900
1.1%For more information regarding the value of a property, please contact us for a free consultation.
2 Beds
3 Baths
2,164 SqFt
SOLD DATE : 10/30/2020
Key Details
Sold Price $445,000
Property Type Single Family Home
Sub Type Single Family Residence
Listing Status Sold
Purchase Type For Sale
Square Footage 2,164 sqft
Price per Sqft $205
Subdivision Trilogy
MLS Listing ID 219045566
Sold Date 10/30/20
Bedrooms 2
Full Baths 2
Half Baths 1
HOA Fees $381/mo
HOA Y/N Yes
Year Built 2004
Lot Size 8,272 Sqft
Acres 0.19
Property Description
Lowest Priced Golf Course Home in Trilogy! Fairway Cassius plan on the No. 9 hole at the Coral Mountain Golf Club. This single-story residence features 2,164sqft. of interior living space, 2 bedrooms, 3 baths, with den/office/3rd bedroom, and amazing Coral Mountain and golf course views. Open concept living with this great room and adjoining kitchen and formal dining room. Chef's kitchen includes built-in double ovens, ample cabinetry, gas cooktop and large prep island with bar seating. Spacious master retreat with en suite bath which has dual vanity, large shower and walk-in closet. Enjoy floor tile in all traffic areas and carpeting in the bedrooms. You'll love entertaining in your rear yard while watching the golfers approach shots to the green. Also featured is the two car garage, plus separate golf cart garage. This one-of-a-kind community offers an 18-hole championship Golf Course with on-site restaurant serving breakfast, lunch and dinner. Resort style amenities include a 17,000 sq. ft. fitness center, Cafe, spa and a fabulous clubhouse.
Location
State CA
County Riverside
Area 313 -La Quinta South Of Hwy 111
Interior
Heating Central, Natural Gas
Cooling Air Conditioning, Central Air
Furnishings Unfurnished
Fireplace false
Exterior
Parking Features true
Garage Spaces 2.0
Fence Block
Utilities Available Cable Available
View Y/N true
View Desert, Golf Course, Mountain(s), Panoramic
Private Pool No
Building
Lot Description Back Yard, Front Yard, Landscaped, Close to Clubhouse, On Golf Course
Story 1
Entry Level One
Sewer In, Connected and Paid
Level or Stories One
Others
HOA Fee Include Cable TV,Clubhouse,Concierge,Maintenance Paid
Senior Community Yes
Acceptable Financing Cash, Cash to New Loan, Conventional, FHA, VA Loan
Listing Terms Cash, Cash to New Loan, Conventional, FHA, VA Loan
Special Listing Condition Standard
Read Less Info
Want to know what your home might be worth? Contact us for a FREE valuation!

Our team is ready to help you sell your home for the highest possible price ASAP






