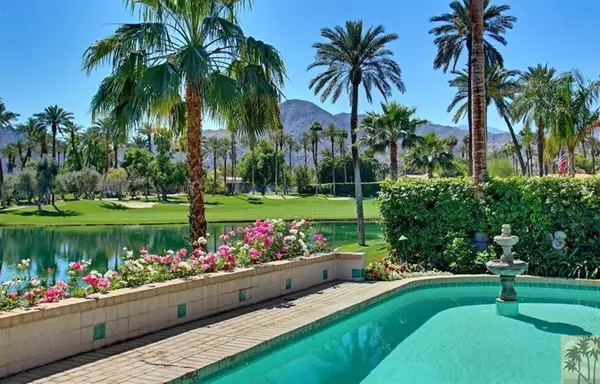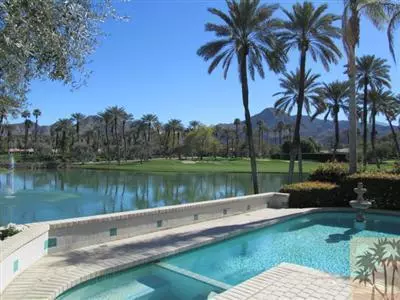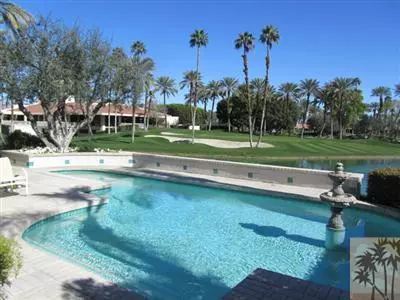$715,000
$769,000
7.0%For more information regarding the value of a property, please contact us for a free consultation.
2 Beds
3 Baths
2,655 SqFt
SOLD DATE : 10/30/2020
Key Details
Sold Price $715,000
Property Type Single Family Home
Sub Type Single Family Residence
Listing Status Sold
Purchase Type For Sale
Square Footage 2,655 sqft
Price per Sqft $269
Subdivision Desert Horizons County Club
MLS Listing ID 219045319
Sold Date 10/30/20
Bedrooms 2
Full Baths 2
Three Quarter Bath 1
HOA Fees $1,045/mo
HOA Y/N Yes
Year Built 1986
Lot Size 6,969 Sqft
Acres 0.16
Property Description
An absolutely stunning location matched with a beautifully furnished and upgraded Hogan plan home makes this one of Desert Horizons Country Club's most exciting and sought after homes. Gorgeous southeastern views over lakes, water features, the 18th green and the Santa Rosa Mountains. Inside, no expense has been spared to create a fabulous desert home. Upgrades include slab granite tops in the kitchen, marble floors, newer appliances by KitchenAid, Thermador, Miele and Maytag. The beautiful pool and spa adorn the ample back patio with gorgeous views! This home features two bedrooms, with the 3rd bedroom converted to a den. The den overlooks an enclosed lushly landscaped courtyard. The master suite has custom cabinetry and a gracious bath. Views from the master are simply perfect! Indian Wells perfect!
Location
State CA
County Riverside
Area 325 - Indian Wells
Interior
Heating Fireplace(s), Forced Air, Natural Gas
Cooling Air Conditioning, Central Air, Dual
Fireplaces Number 1
Fireplaces Type Gas Log, See Through, Living Room
Furnishings Turnkey
Fireplace true
Exterior
Parking Features true
Garage Spaces 2.0
Fence Stucco Wall
Pool In Ground, Private
View Y/N true
View Golf Course, Lake, Mountain(s), Pool, Water
Private Pool Yes
Building
Lot Description Level, Close to Clubhouse, On Golf Course
Story 1
Entry Level One
Sewer In, Connected and Paid
Level or Stories One
Schools
School District Desert Sands Unified
Others
HOA Fee Include Security
Senior Community No
Acceptable Financing Cash, Cash to New Loan
Listing Terms Cash, Cash to New Loan
Special Listing Condition Standard
Read Less Info
Want to know what your home might be worth? Contact us for a FREE valuation!

Our team is ready to help you sell your home for the highest possible price ASAP






