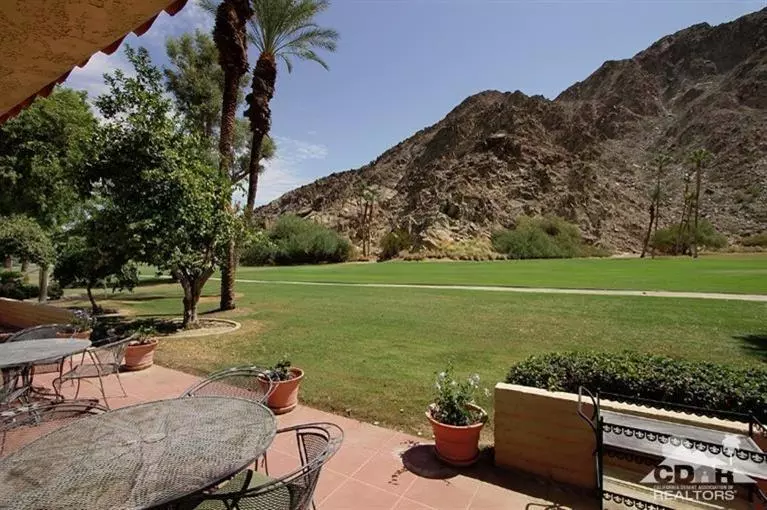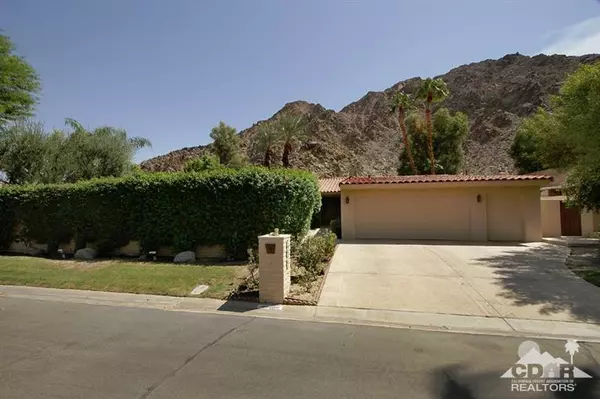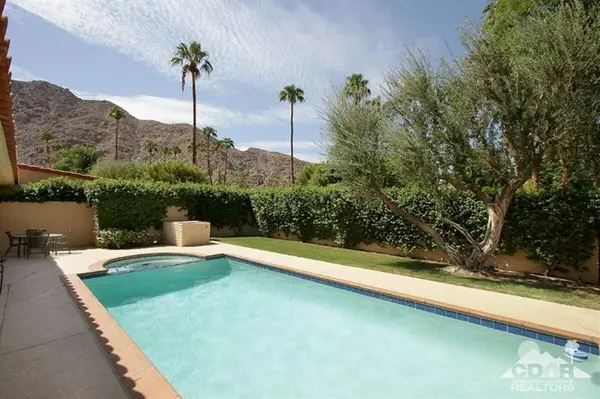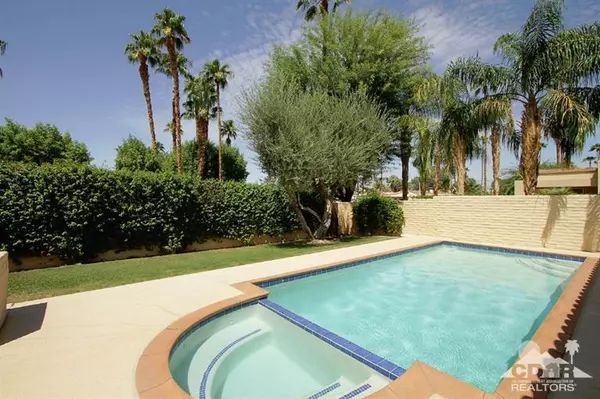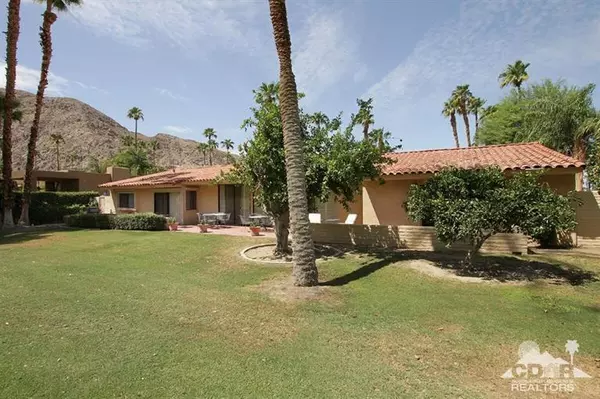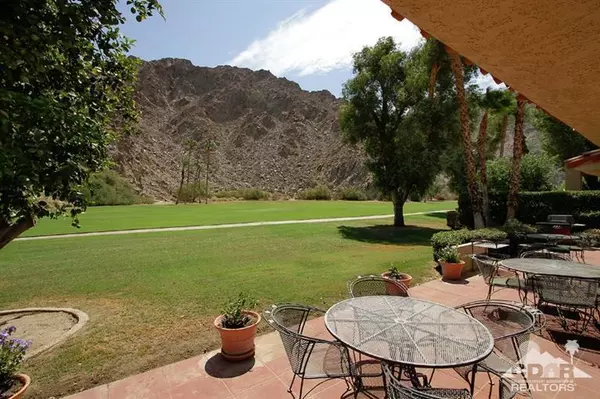$725,000
$795,000
8.8%For more information regarding the value of a property, please contact us for a free consultation.
2 Beds
3 Baths
2,914 SqFt
SOLD DATE : 09/17/2020
Key Details
Sold Price $725,000
Property Type Single Family Home
Sub Type Single Family Residence
Listing Status Sold
Purchase Type For Sale
Square Footage 2,914 sqft
Price per Sqft $248
Subdivision Indian Wells Country Club
MLS Listing ID 219045677
Sold Date 09/17/20
Style Ranch,Traditional
Bedrooms 2
Full Baths 3
HOA Fees $4/ann
HOA Y/N Yes
Year Built 1975
Lot Size 9,583 Sqft
Acres 0.22
Property Description
Motivated Seller! Price Reduced! Located in the peaceful and secluded neighborhood of Manitou Springs, this 70's original California ranch-style home sits on a beautiful lot overlooking the 5th fairway of the Classic course. Sold 'as is' with lots of potential. Well maintained. Over 2900 sf boasting two bedrooms with ensuite bathrooms. Separate bathroom plus a billiard or great room, could be third bedroom. The master suite has large closets and storage cabinets with a uniquely designed dressing area. Spacious kitchen has been upgraded with stainless appliances. Separate dining and living area with fireplace, all overlook the beautiful mountains and fairway views. Billiard /great room, with wet bar looks onto the private sparkling pool and spa. Expansive patios front and back. Perfect for entertaining. Mountains in this quaint neighborhood illuminate in the evening for a very dramatic effect. HOA dues are approx. $650/year.
Location
State CA
County Riverside
Area 325 - Indian Wells
Interior
Heating Other
Cooling Air Conditioning, Dual
Fireplaces Number 1
Fireplaces Type Gas Log, Living Room
Furnishings Unfurnished
Fireplace true
Exterior
Parking Features true
Garage Spaces 3.0
Fence Block
Pool Lap, Private, In Ground
View Y/N true
View Golf Course, Mountain(s), Panoramic, Pool
Private Pool Yes
Building
Lot Description On Golf Course
Story 1
Entry Level One
Sewer In, Connected and Paid
Architectural Style Ranch, Traditional
Level or Stories One
Others
HOA Fee Include Trash
Senior Community No
Acceptable Financing Cash, Cash to New Loan
Listing Terms Cash, Cash to New Loan
Special Listing Condition Standard
Read Less Info
Want to know what your home might be worth? Contact us for a FREE valuation!

Our team is ready to help you sell your home for the highest possible price ASAP

