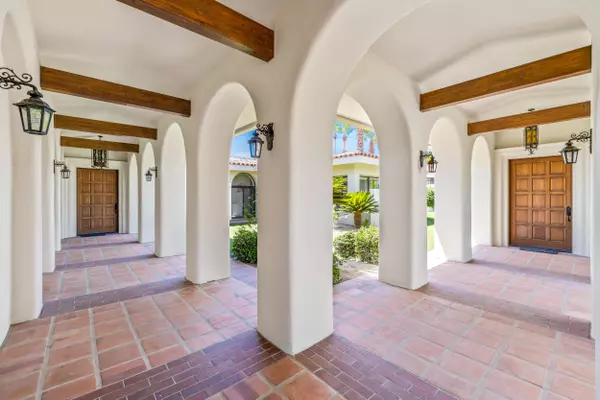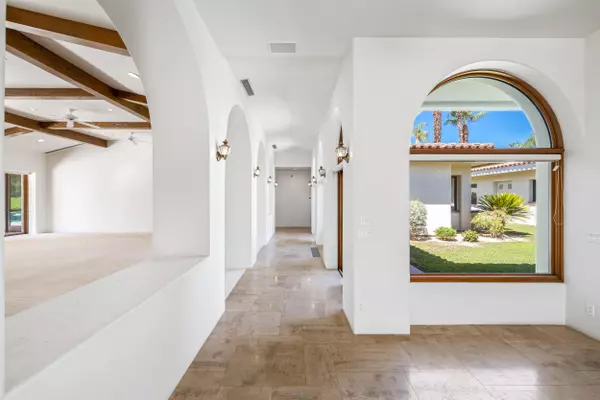$1,900,000
$2,185,000
13.0%For more information regarding the value of a property, please contact us for a free consultation.
5 Beds
5 Baths
6,711 SqFt
SOLD DATE : 09/05/2020
Key Details
Sold Price $1,900,000
Property Type Single Family Home
Sub Type Single Family Residence
Listing Status Sold
Purchase Type For Sale
Square Footage 6,711 sqft
Price per Sqft $283
Subdivision Vintage Country Club
MLS Listing ID 219047053
Sold Date 09/05/20
Bedrooms 5
Full Baths 2
Three Quarter Bath 3
HOA Fees $690/mo
HOA Y/N Yes
Year Built 1995
Lot Size 0.480 Acres
Acres 0.48
Property Description
A LIFESTYLE in the legendary private Vintage Country Club offers the classic modern residence designed by Architect Kent Attridge and built by Richard Katz. View from the backyard faces south overlooking pool/spa, serene lake, 5th fairway of the Club's Desert Course and Santa Rosa Mountain range. A buyer with discerning tastes has an opportunity to modernize an original classic timepiece. Enter the private gated Courtyard to the Main home and detached Casita. MAIN RESIDENCE foyer opens to a large Living Room with Fireplace and Wet Bar, elegant Formal Dining Room and Kitchen with adjoining Family Room. The Master Bedroom encompasses an ensuite with Retreat, full Bathroom amenities and Walk-in Closet. Two Guest Bedrooms each have private Bathroom ensuites. CASITA RESIDENCE includes 2 Bedrooms OR 1 Bedroom and Living Room, Kitchenette and Bathroom. Professionally landscaped and a 3 Bay attached Garage completes this estate home. Vintage Club amenities include; 2 Tom Fazio golf courses, recent renovated Clubhouse, Restaurants, Spa, Fitness Center, Tennis and Premier Security for the ultimate in privacy.
Location
State CA
County Riverside
Area 325 - Indian Wells
Interior
Heating Central
Cooling Central Air
Fireplaces Number 1
Fireplaces Type Gas, Living Room
Furnishings Unfurnished
Fireplace true
Exterior
Parking Features true
Garage Spaces 3.0
Pool Private, Other, In Ground
View Y/N true
View Golf Course, Lake, Mountain(s), Panoramic, Pool
Private Pool Yes
Building
Story 1
Entry Level One
Sewer Unknown
Level or Stories One
Others
Senior Community No
Acceptable Financing Cash, Cash to New Loan
Listing Terms Cash, Cash to New Loan
Special Listing Condition Standard
Read Less Info
Want to know what your home might be worth? Contact us for a FREE valuation!

Our team is ready to help you sell your home for the highest possible price ASAP






