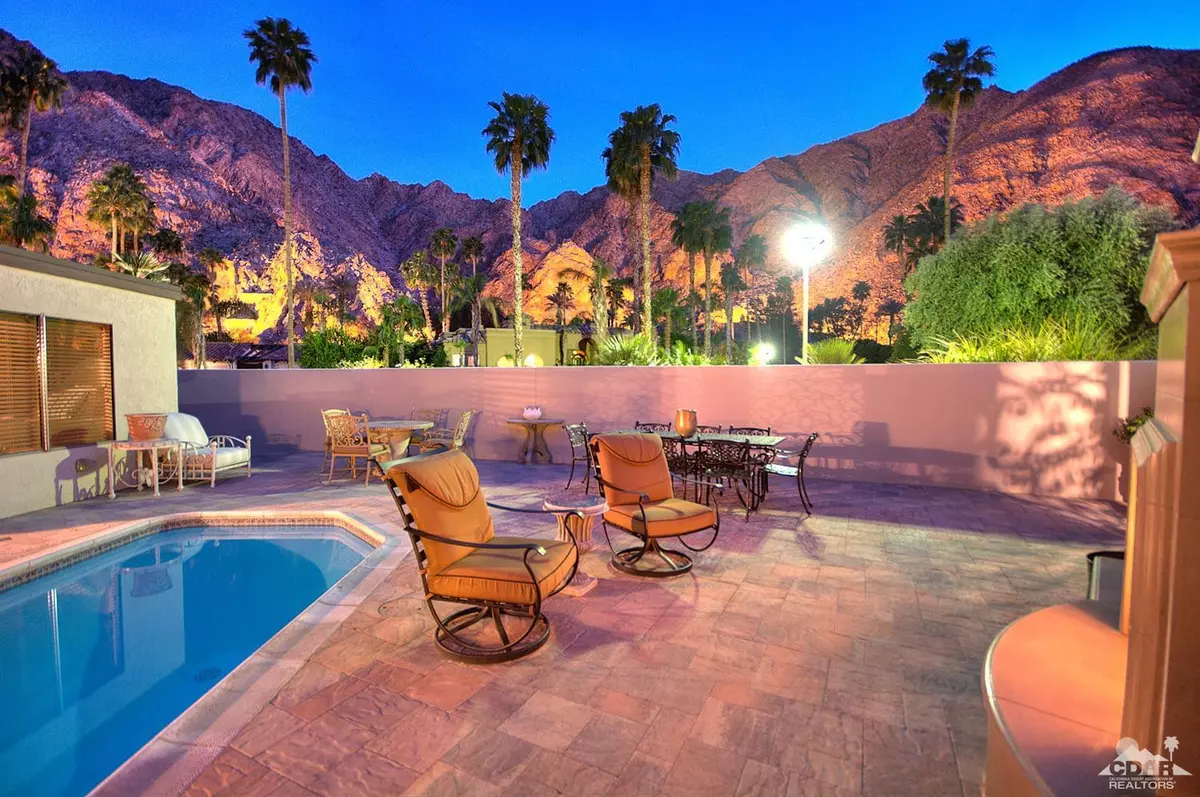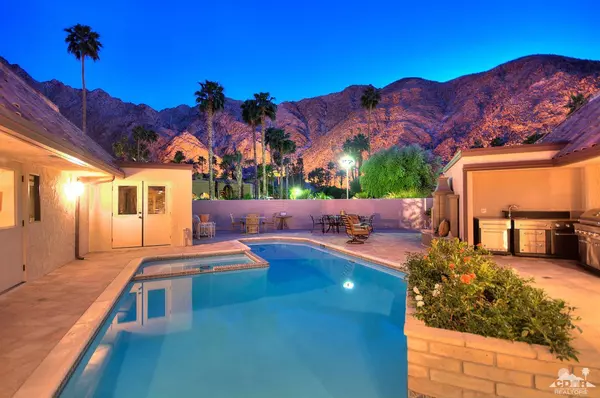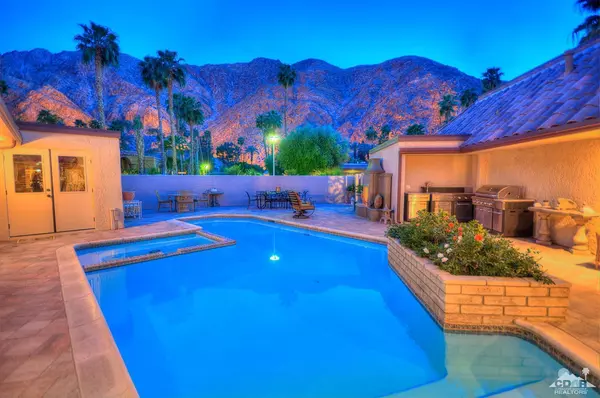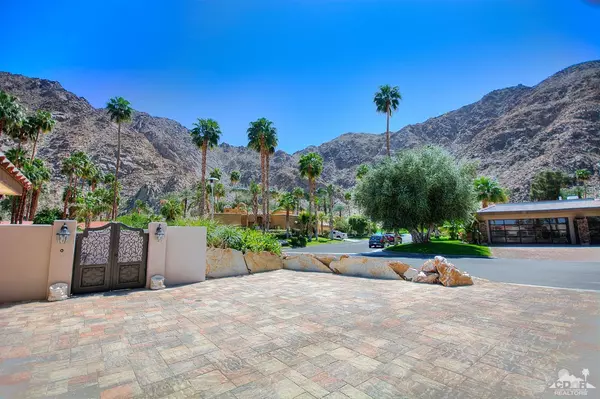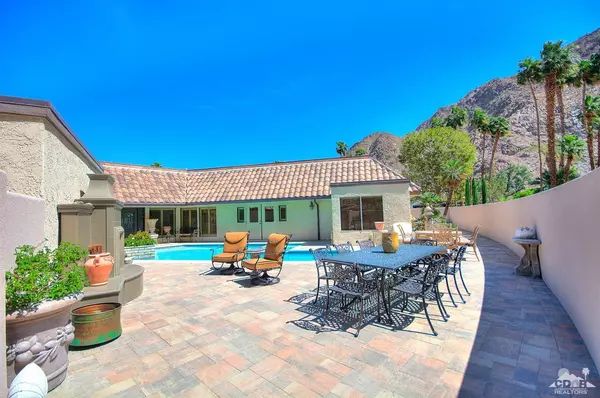$959,000
$959,000
For more information regarding the value of a property, please contact us for a free consultation.
4 Beds
4 Baths
2,830 SqFt
SOLD DATE : 10/05/2020
Key Details
Sold Price $959,000
Property Type Single Family Home
Sub Type Single Family Residence
Listing Status Sold
Purchase Type For Sale
Square Footage 2,830 sqft
Price per Sqft $338
Subdivision Indian Wells Country Club
MLS Listing ID 219049955
Sold Date 10/05/20
Bedrooms 4
Full Baths 3
Half Baths 1
HOA Fees $55/mo
HOA Y/N Yes
Year Built 1979
Lot Size 9,583 Sqft
Acres 0.22
Property Description
Beautiful,private outdoor Oasis and spectacular panoramic mountain views await you from this newer remodeled home in Manitou Springs community at Indian Wells Country Club!Enter into south facing custom designed and landscaped gated courtyard patio with Belgard pavers.Sparkling fresh water pool, new BBQ Kitchen Island with granite countertops, fireplace,and incredible mountain views. Home features 3 Bedrooms, 3.5 bath +Office/Den,exquisite poolside Guest Casita with its own kitchenette and bath,and awesome views. Light porcelain tiled and shutters throughout, 3 stonecast fireplaces,spacious Great Room with high ceilings, wet bar, and formal Dining Room with fabulous views. Gourmet Kitchen has black quartz countertops, island, black appliances, walk in pantry and butler's pantry with ample storage space. Possible two Master Suites have spacious ensuite baths, dual sinks, stone counters,and one with 2 walk-in Master Closets. One Master Suite has French doors out to lovely pool and patio
Location
State CA
County Riverside
Area 325 - Indian Wells
Interior
Heating Central, Fireplace(s), Forced Air, Zoned, Natural Gas
Cooling Air Conditioning, Ceiling Fan(s), Central Air, Gas, Zoned
Fireplaces Number 2
Fireplaces Type Gas Log, Gas Starter, Stone
Furnishings Unfurnished
Fireplace true
Exterior
Parking Features true
Garage Spaces 3.0
Fence Masonry, Stucco Wall, Wrought Iron, Other
Pool Gunite, Heated, In Ground, Private, Fountain
Utilities Available Cable Available
View Y/N true
View Mountain(s), Panoramic, Pool
Private Pool Yes
Building
Lot Description Back Yard, Front Yard, Landscaped, Close to Clubhouse
Story 1
Entry Level Ground,One
Sewer In Street Paid, In, Connected and Paid
Level or Stories Ground, One
Others
Senior Community No
Acceptable Financing Cash, Cash to New Loan
Listing Terms Cash, Cash to New Loan
Special Listing Condition Standard
Read Less Info
Want to know what your home might be worth? Contact us for a FREE valuation!

Our team is ready to help you sell your home for the highest possible price ASAP

