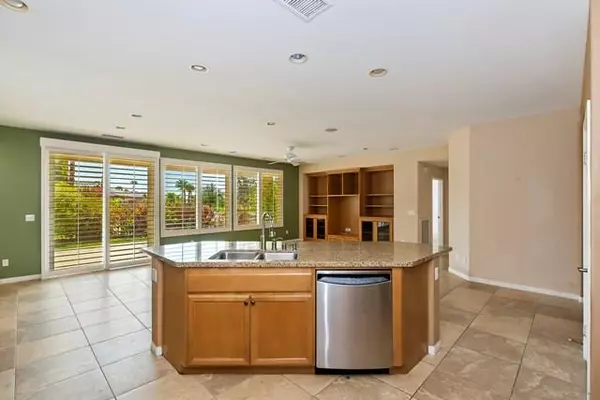$435,000
$385,000
13.0%For more information regarding the value of a property, please contact us for a free consultation.
3 Beds
3 Baths
1,964 SqFt
SOLD DATE : 11/04/2020
Key Details
Sold Price $435,000
Property Type Single Family Home
Sub Type Single Family Residence
Listing Status Sold
Purchase Type For Sale
Square Footage 1,964 sqft
Price per Sqft $221
Subdivision Trilogy
MLS Listing ID 219050761
Sold Date 11/04/20
Style Tuscan
Bedrooms 3
Full Baths 3
HOA Fees $381/mo
HOA Y/N Yes
Year Built 2005
Lot Size 6,534 Sqft
Acres 0.15
Property Description
Trilogy La Quinta! Gorgeous 55+ gated community that offers so many amenities including a modern clubhouse with dining, a day spa, library, card room, art room, billiard, yoga and fitness facility. Activities include access to a championship golf course, tennis courts, pickleball court and a massive pool with cabanas. One of the few models offering a detached casita, this property has a wide-covered patio and a private spa with peek-a-boo golf course viewing. Upon entering the home, you are greeted by beautiful floor tile that runs throughout all the common areas, as do plantation shutter furnishings on all the windows. The gorgeous kitchen has granite countertops, stainless steel appliances and quality cabinetry accented by a custom tile backsplash. All the bedrooms have ceiling fans. The master bedroom offers a private patio access, large walk-in closet, and a spacious master bath designed with individual dual sinks and a large standing shower. Call today for a private showing. Equal Housing Opportunity.
Location
State CA
County Riverside
Area 313 -La Quinta South Of Hwy 111
Interior
Heating Central
Cooling Central Air
Furnishings Unfurnished
Fireplace false
Exterior
Parking Features true
Garage Spaces 2.0
Fence Block, Wrought Iron
View Y/N true
View Golf Course, Panoramic, Peek-A-Boo
Private Pool No
Building
Story 1
Entry Level One
Sewer In, Connected and Paid
Architectural Style Tuscan
Level or Stories One
Others
Senior Community Yes
Acceptable Financing Cash, Conventional, FHA
Listing Terms Cash, Conventional, FHA
Special Listing Condition Real Estate Owned
Read Less Info
Want to know what your home might be worth? Contact us for a FREE valuation!

Our team is ready to help you sell your home for the highest possible price ASAP






