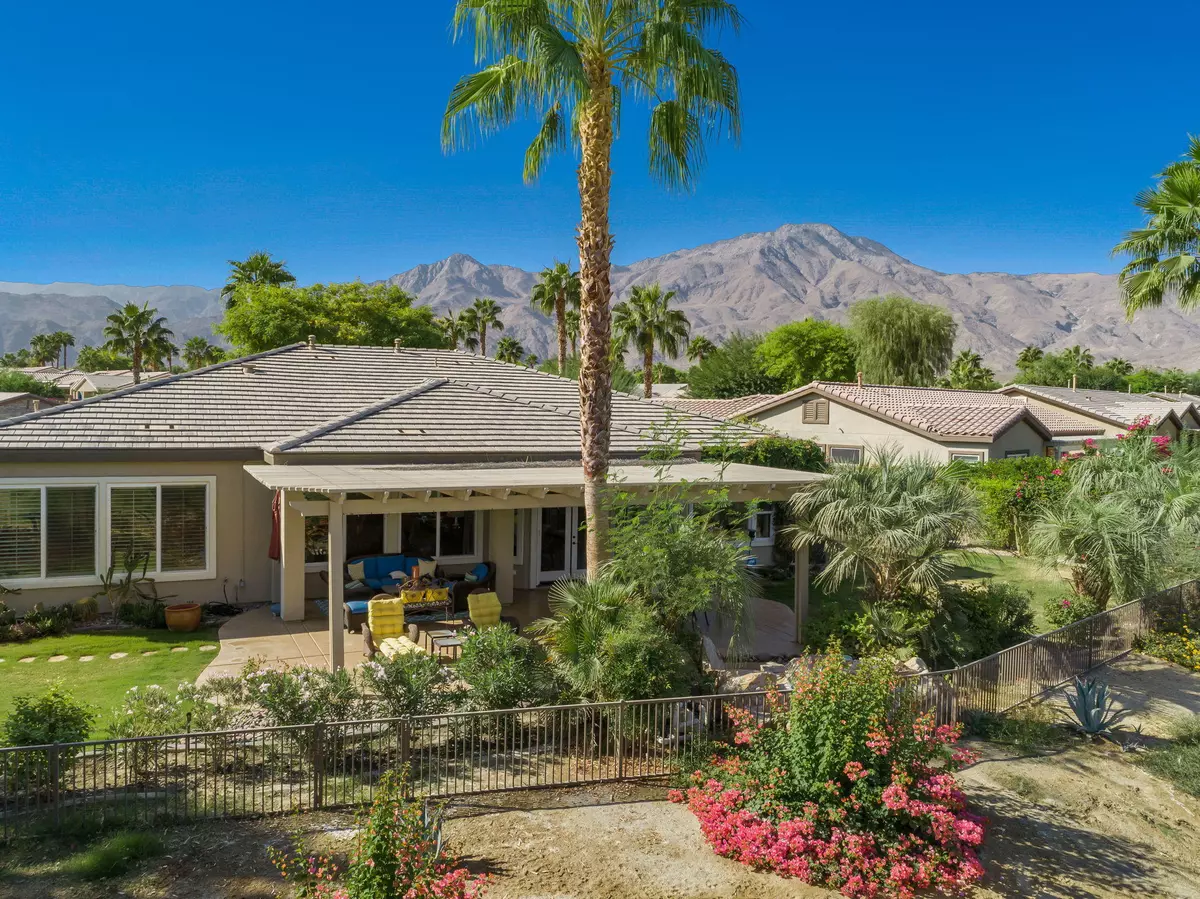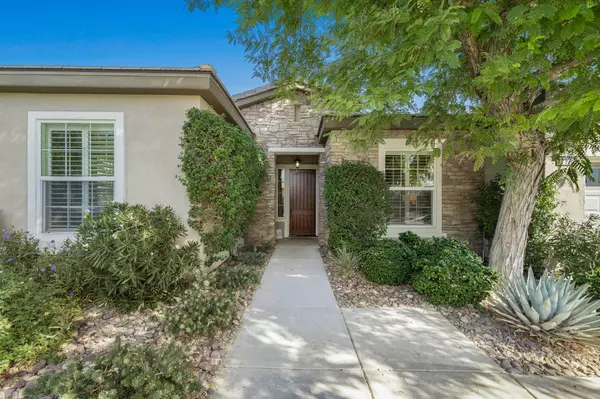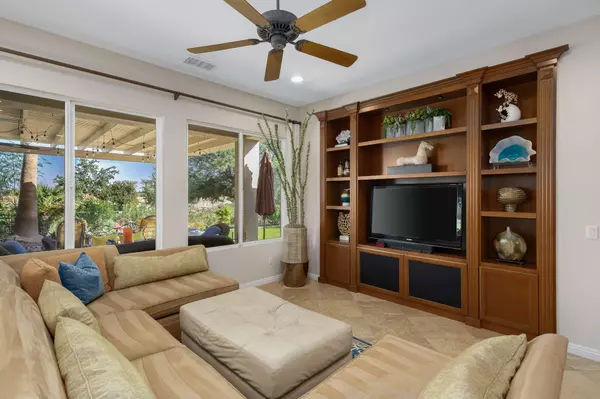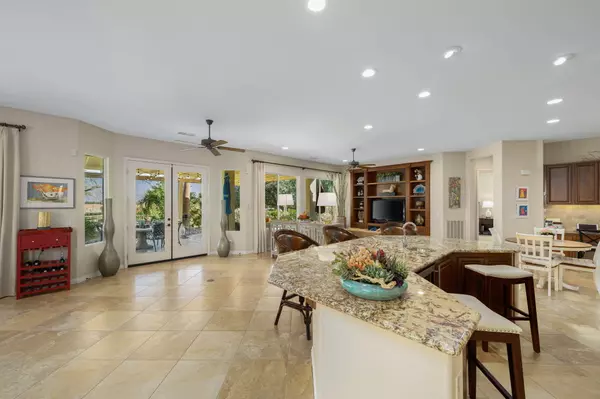$620,000
$649,000
4.5%For more information regarding the value of a property, please contact us for a free consultation.
3 Beds
4 Baths
2,724 SqFt
SOLD DATE : 01/13/2021
Key Details
Sold Price $620,000
Property Type Single Family Home
Sub Type Single Family Residence
Listing Status Sold
Purchase Type For Sale
Square Footage 2,724 sqft
Price per Sqft $227
Subdivision Trilogy
MLS Listing ID 219051865
Sold Date 01/13/21
Style Spanish
Bedrooms 3
Full Baths 3
Half Baths 1
HOA Fees $381/mo
HOA Y/N Yes
Year Built 2004
Lot Size 0.260 Acres
Property Description
Gorgeous Juniper plan on an oversized lot (11,326sqft.) with amazing golf course (#9 fairway/green), lake and mountain views. This single story residence boasts 2724sqft. of open concept living featuring 3 BD/4 BA, den/office and custom window coverings. The upgrades continue with a Culligan home salt water filtration system, and a high voltage line for electric car charging. Inviting great room, with center island/focal point w/bar seating, sink, wet bar, wine cooler and glass faced cabinetry, includes a stone-encased gas fireplace, built-in entertainment center, side patio and French doors to the patio/outdoors. The adjacent Chef's kitchen has slab granite counters, custom tile backsplash, upgraded stainless appliances, newer LG fridge & Kitchen-Aide dishwasher, custom hood, slide out drawers, gas cooktop, built-in oven & microwave and large walk-in pantry. Multiple guest quarters affording privacy and convenience for all your guests. Master retreat has trey ceilings, loads of room to roam, great views, plantation shutters and En suite bath featuring spacious marble surround oval tub and glass-enclosed shower stall, dual vanity and walk-in closet. Entertainer's backyard presents a serene cascading rock waterfall feature, separate BBQ station, custom alumawood patio cover,, professional misting system, wrought iron fenced backyard, landscape lighting and fantastic panoramic views. The 3-car garage is even air conditioned. Book a private tour of this elegant home today.
Location
State CA
County Riverside
Area 313 -La Quinta South Of Hwy 111
Interior
Heating Central, Fireplace(s), Natural Gas
Cooling Ceiling Fan(s), Central Air
Fireplaces Number 1
Fireplaces Type Gas Log, Stone
Furnishings Unfurnished
Fireplace true
Exterior
Exterior Feature Misting System
Parking Features true
Garage Spaces 3.0
Fence Block, Wrought Iron
Utilities Available Cable Available
View Y/N true
View Desert, Golf Course, Mountain(s), Panoramic, Pond
Private Pool No
Building
Lot Description Back Yard, Front Yard, Landscaped, Close to Clubhouse, On Golf Course
Story 1
Entry Level One
Sewer In, Connected and Paid
Architectural Style Spanish
Level or Stories One
Others
HOA Fee Include Clubhouse,Concierge
Senior Community Yes
Acceptable Financing Cash, Cash to New Loan, Conventional, FHA, VA Loan
Listing Terms Cash, Cash to New Loan, Conventional, FHA, VA Loan
Special Listing Condition Standard
Read Less Info
Want to know what your home might be worth? Contact us for a FREE valuation!

Our team is ready to help you sell your home for the highest possible price ASAP






