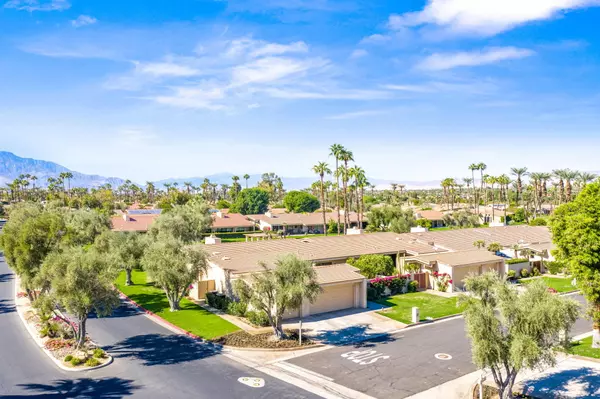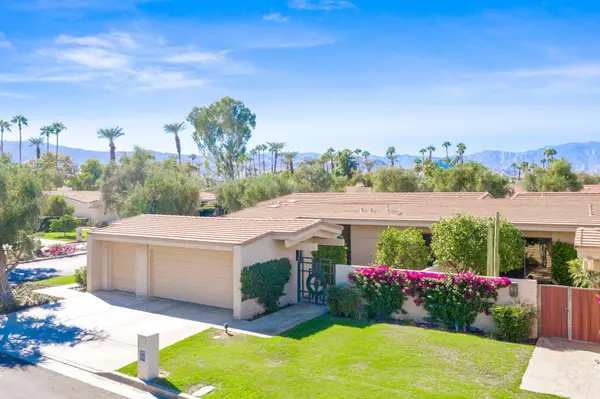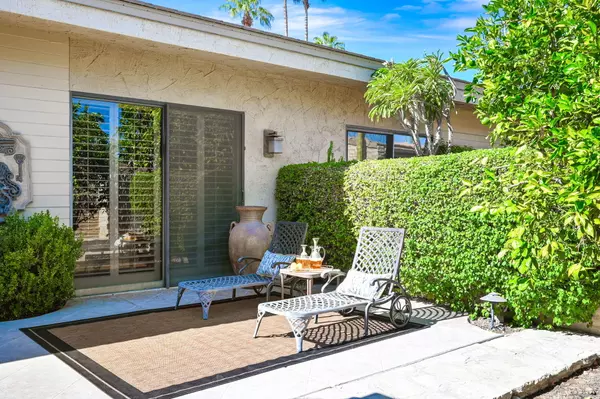$410,000
$419,000
2.1%For more information regarding the value of a property, please contact us for a free consultation.
3 Beds
3 Baths
2,813 SqFt
SOLD DATE : 12/23/2020
Key Details
Sold Price $410,000
Property Type Single Family Home
Sub Type Single Family Residence
Listing Status Sold
Purchase Type For Sale
Square Footage 2,813 sqft
Price per Sqft $145
Subdivision Desert Horizons County Club
MLS Listing ID 219051979
Sold Date 12/23/20
Bedrooms 3
Three Quarter Bath 3
HOA Fees $1,075/mo
HOA Y/N Yes
Year Built 1980
Lot Size 6,094 Sqft
Acres 0.14
Property Description
Welcome to your sanctuary and a carefree lifestyle, surrounded by the unique and mesmerizing beauty of the desert. This home sits on a quiet interior location, inside the gates of Indian Wells' prestigious Desert Horizons, one of the desert's most intimate and desirable private country clubs. Known as a Garden floor plan, this 3 bedroom/3 bath home has a casual elegance perfectly suited for entertaining family and friends. Entering through a tranquil, private, front courtyard takes you into a spacious living and dining room from which you can enjoy westerly views overlooking the back patio and serene greenbelt beyond; all just steps away from the community pool. The updated kitchen is sure to please with craftsman quality cabinetry, stone countertops and a charming breakfast nook. A luxurious master and ensuite offers maple grain cabinets, granite counter tops, a large shower and walk-in closet. Classic plantation shutters can be found throughout and each bedroom enjoys direct access to the outdoors spaces. Unquestionably, a perfect place to call home !
Location
State CA
County Riverside
Area 325 - Indian Wells
Interior
Heating Central
Cooling Central Air
Fireplaces Number 1
Fireplaces Type Gas Log, Living Room
Furnishings Unfurnished
Fireplace true
Exterior
Parking Features true
Garage Spaces 2.0
Fence Stucco Wall
Pool Community, In Ground, Safety Fence
View Y/N true
View Park/Green Belt, Pool
Private Pool Yes
Building
Lot Description Landscaped, Close to Clubhouse, Greenbelt
Story 1
Entry Level One
Sewer In, Connected and Paid
Level or Stories One
Schools
Elementary Schools Abraham Lincoln
Middle Schools La Quinta
High Schools Palm Desert
Others
HOA Fee Include Building & Grounds,Clubhouse,Insurance,Security
Senior Community No
Acceptable Financing 1031 Exchange, Cash to New Loan, Conventional
Listing Terms 1031 Exchange, Cash to New Loan, Conventional
Special Listing Condition Standard
Read Less Info
Want to know what your home might be worth? Contact us for a FREE valuation!

Our team is ready to help you sell your home for the highest possible price ASAP






