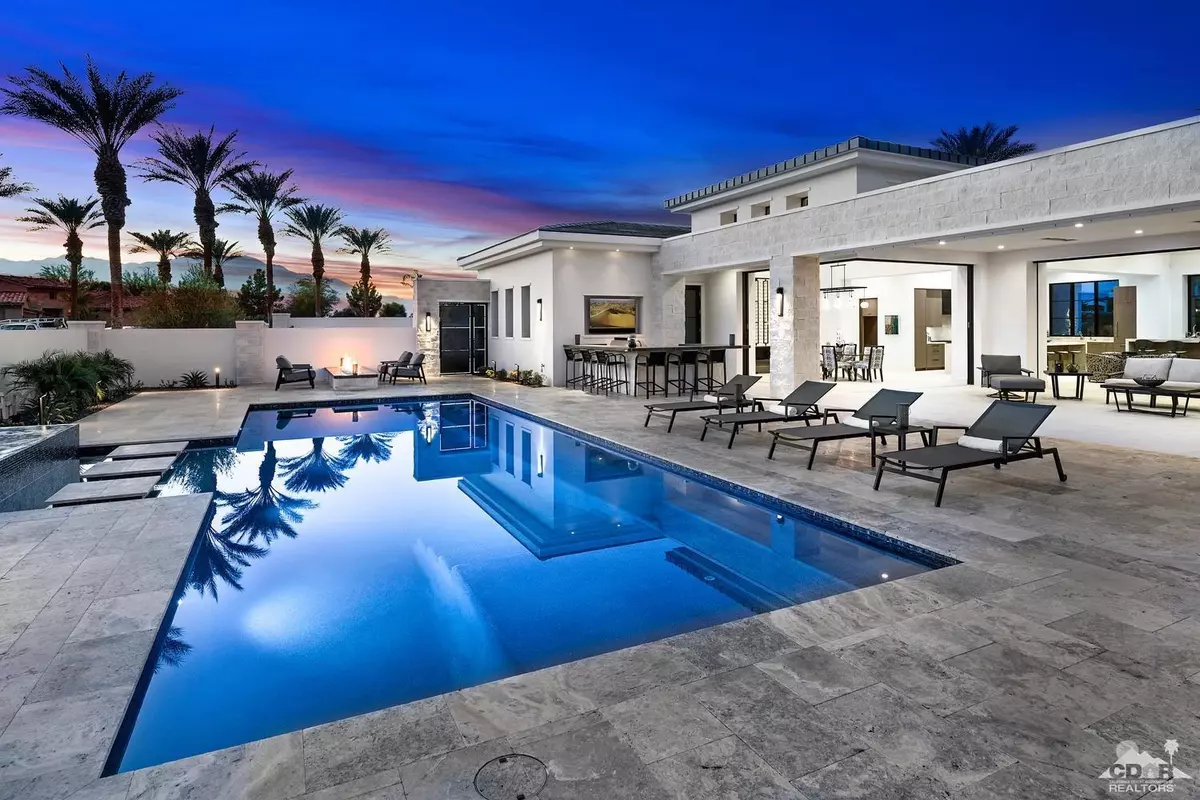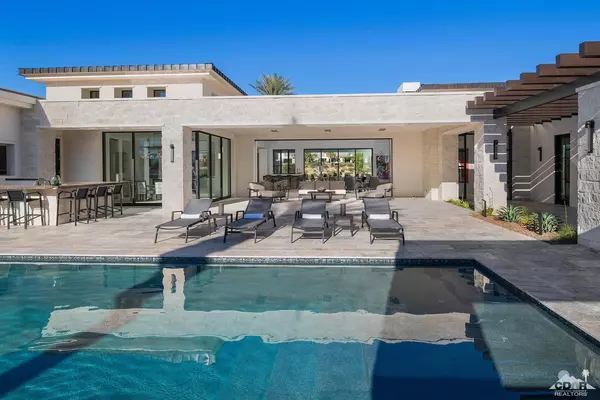$5,325,000
$5,695,000
6.5%For more information regarding the value of a property, please contact us for a free consultation.
5 Beds
6 Baths
6,670 SqFt
SOLD DATE : 02/05/2021
Key Details
Sold Price $5,325,000
Property Type Single Family Home
Sub Type Single Family Residence
Listing Status Sold
Purchase Type For Sale
Square Footage 6,670 sqft
Price per Sqft $798
Subdivision Toscana Country Club
MLS Listing ID 219051761
Sold Date 02/05/21
Style Contemporary,Post Modern
Bedrooms 5
Full Baths 5
Half Baths 1
HOA Fees $600/mo
HOA Y/N Yes
Year Built 2017
Lot Size 0.580 Acres
Acres 0.58
Property Description
Located on one of the largest custom lots in desirable Toscana Country Club, this light-filled desert-modern home captures mountain and sunset views across the private south-facing front courtyard. Experience truly open indoor/outdoor living, dining and entertaining with five walls of disappearing glass opening seamlessly to a generous outdoor living room and patio surrounding the pool with cascading spa. Outdoor shower and pergola above outdoor bar/kitchen and putting green recently added. Adjacent, the great room with grand fireplace and walk-behind wet bar, the state-of-the-art kitchen with huge island and butler's pantry will please the most discriminating chef and caterer alike. Formal dining room with full glass wall wine room. The luxurious master suite with fireplace includes two equally generous closets, large walk-in shower, dual vanities and water closets, and a private retreat to use as an office, sitting area or exercise room. The junior master suite with golf course view and a separate entrance guest house with its own living room, kitchenette and 2 en suite bedrooms, are sure to please family and friends. State of the art AV system, disappearing movie screen, high efficiency HVAC and so much more. Offered furnished per Inventory including 2 golf carts.
Location
State CA
County Riverside
Area 325 - Indian Wells
Interior
Heating Forced Air, Natural Gas
Cooling Air Conditioning, Central Air, Zoned
Fireplaces Number 4
Fireplaces Type Fire Pit, Gas Log, Raised Hearth, Stone
Furnishings Furnished
Fireplace true
Exterior
Exterior Feature Misting System
Parking Features true
Garage Spaces 4.0
Fence Stucco Wall
Pool Heated, Lap, Private, Fountain, Salt Water, Waterfall, Gunite, Pebble, In Ground
Utilities Available Cable Available
View Y/N true
View Golf Course, Mountain(s), Panoramic, Pool
Private Pool Yes
Building
Lot Description Premium Lot, Back Yard, Front Yard, Landscaped, Close to Clubhouse, On Golf Course
Story 1
Entry Level One
Sewer In, Connected and Paid
Architectural Style Contemporary, Post Modern
Level or Stories One
Others
HOA Fee Include Cable TV,Security,Trash
Senior Community No
Acceptable Financing Cash, Cash to New Loan, Conventional
Listing Terms Cash, Cash to New Loan, Conventional
Special Listing Condition Standard
Read Less Info
Want to know what your home might be worth? Contact us for a FREE valuation!

Our team is ready to help you sell your home for the highest possible price ASAP






