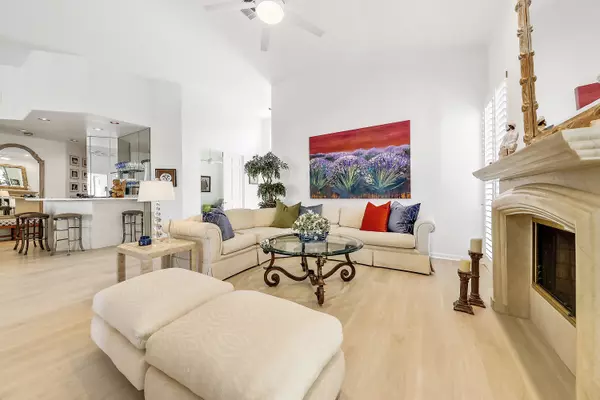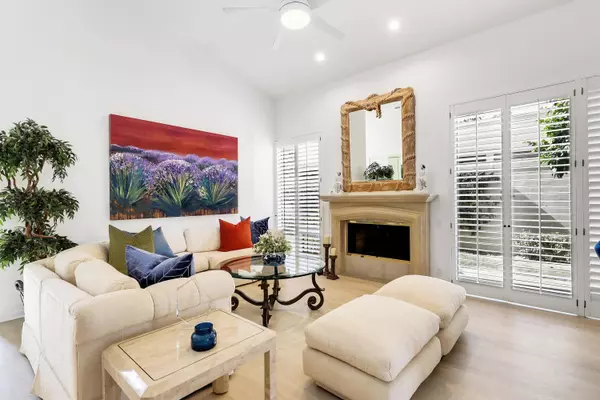$556,000
$555,000
0.2%For more information regarding the value of a property, please contact us for a free consultation.
3 Beds
3 Baths
2,568 SqFt
SOLD DATE : 12/16/2020
Key Details
Sold Price $556,000
Property Type Single Family Home
Sub Type Single Family Residence
Listing Status Sold
Purchase Type For Sale
Square Footage 2,568 sqft
Price per Sqft $216
Subdivision Desert Horizons County Club
MLS Listing ID 219052792
Sold Date 12/16/20
Bedrooms 3
Full Baths 2
Three Quarter Bath 1
HOA Fees $1,075/mo
HOA Y/N Yes
Year Built 1987
Lot Size 5,663 Sqft
Property Description
Updated with style this beautiful Troon plan is perched above the 16th & 17th Fairways with 180 degree views of an Azure blue sky against a Peridot green fairway. These stunning views are enjoyed from an expansive patio and large interior windows. New blonde tone Modern flooring and freshly painted museum white walls with soaring ceilings creates a sense of drama. Two main bedroom suites, both with walk in closets and large baths are nicely separated for privacy plus another bedroom and bath used as an office. The Great Room focal point is a Grand Piano and Wet Bar between 2 sitting areas, one where a large gathering can enjoy TV and the other nestled around a fireplace for those winter evenings. Walls of windows with plantation shutters offers privacy from the outside. A dramatic high ceiling dining room is open to the spacious living areas. The light airy kitchen with newer appliances has windows framing the beautiful fairway views and opens to the patio with BBQ Island, side burner and slab granite counter for dining. The extra-large patio has an outdoor conversation area with wicker sectional and another area with lounge chairs for night time star gazing. The laundry room enjoys additional storage and the 2 car plus golf cart garage is a plus. A 7kw owned Solar system should produce enough energy to make this a net zero home and makes this home a must see!
Location
State CA
County Riverside
Area 325 - Indian Wells
Interior
Heating Central, Fireplace(s), Forced Air, Zoned, Natural Gas
Cooling Air Conditioning, Ceiling Fan(s), Central Air, Dual, Zoned
Fireplaces Number 1
Fireplaces Type Gas, Glass Doors, Raised Hearth, Living Room
Furnishings Unfurnished
Fireplace true
Exterior
Exterior Feature Solar System Owned, Rain Gutters
Parking Features true
Garage Spaces 3.0
Fence None
Pool Community, Fenced, Gunite, Heated, In Ground, Safety Gate
Utilities Available Cable Available
View Y/N true
View Golf Course, Lake, Mountain(s)
Private Pool Yes
Building
Lot Description Landscaped, Level, Close to Clubhouse, Near Public Transit, On Golf Course
Story 1
Entry Level Ground Level, No Unit Above
Sewer Unknown
Level or Stories Ground Level, No Unit Above
Others
HOA Fee Include Building & Grounds,Clubhouse,Security
Senior Community No
Acceptable Financing Cash, Cash to New Loan
Listing Terms Cash, Cash to New Loan
Special Listing Condition Standard
Read Less Info
Want to know what your home might be worth? Contact us for a FREE valuation!

Our team is ready to help you sell your home for the highest possible price ASAP






