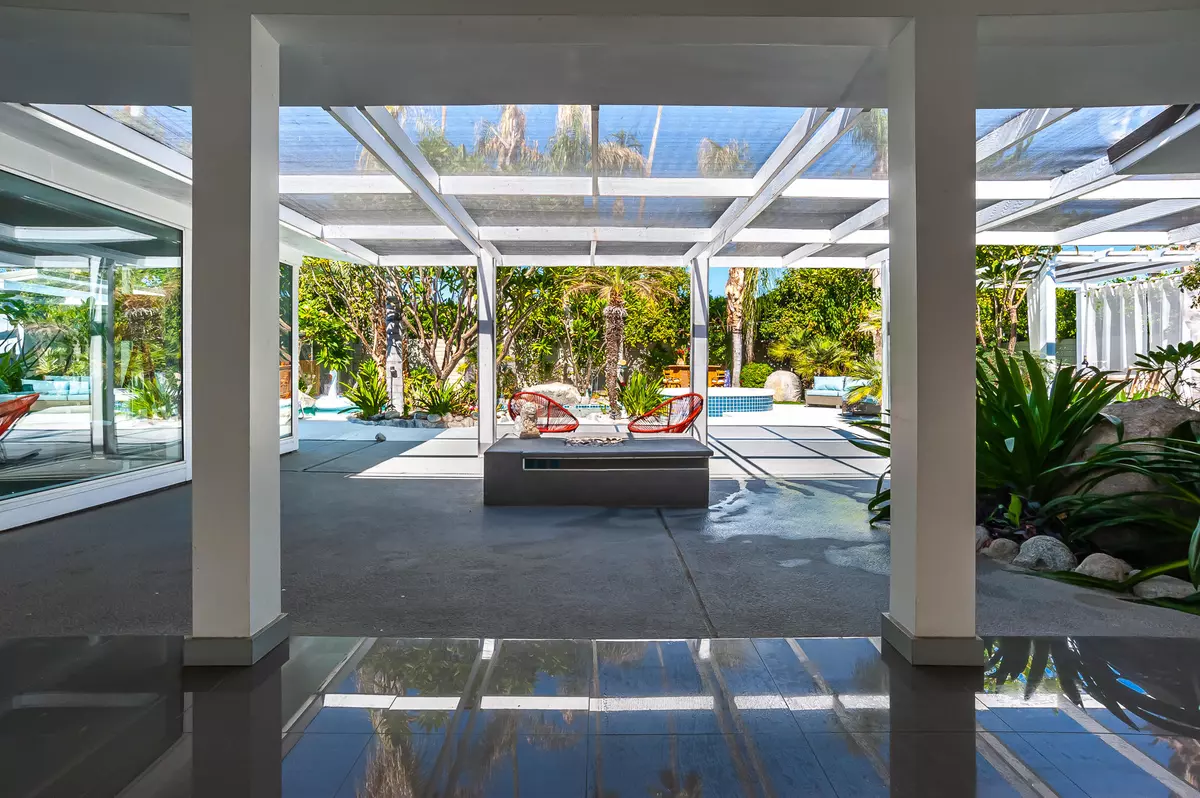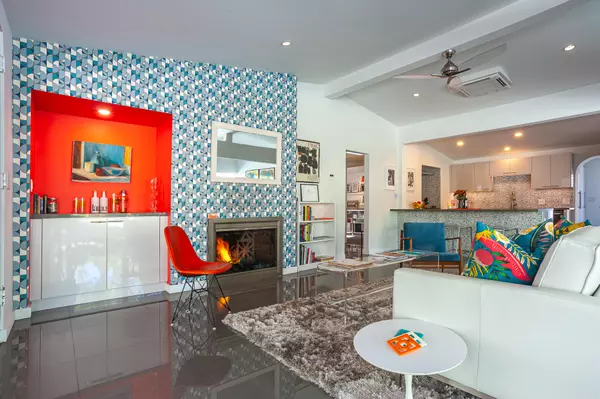$1,670,000
$1,650,000
1.2%For more information regarding the value of a property, please contact us for a free consultation.
5 Beds
4 Baths
2,669 SqFt
SOLD DATE : 12/21/2020
Key Details
Sold Price $1,670,000
Property Type Single Family Home
Sub Type Single Family Residence
Listing Status Sold
Purchase Type For Sale
Square Footage 2,669 sqft
Price per Sqft $625
Subdivision Tahquitz River Estates
MLS Listing ID 219052389
Sold Date 12/21/20
Style Contemporary,Mid Century,Modern,Ranch,Other
Bedrooms 5
Three Quarter Bath 4
HOA Y/N No
Year Built 1948
Lot Size 10,454 Sqft
Property Description
The Truest Trousdale, an icon of mid-century architecture and design, may be the most unique and versatile property in the best neighborhood in Palm Springs. Featured on Modernism Week 2019 tour!
Double exterior doors lead to a gallery-like entryway, lush private courtyard and large sparkling pool.
One of the few homes built by Paul Trousdale to retain its original architectural footprint in the main home, the property has been sensitively and tastefully updated and expanded to include multiple glass-walled spaces, creating a compound-like cluster to suit 21st century needs while staying true to its mid-century roots. Need work-from-home office space or a zoom room? It's here. Need a guest casita? It's here. There are two casitas, one a home office and guest bed/bath; the other, currently a bedroom, has Northern light through large sliders and would make a perfect artist's studio space or Zoom room. Do you like to entertain? This home has hosted parties in excess of 50 guests.
The versatility of this home is second to none. Every space captures the essence of indoor-outdoor living, with modern updates expected by the most discerning homeowner, while retaining its MCM charm!
Located in historic Tahquitz River Estates, so you're close to all Palm Springs has to offer, while providing tranquility and privacy.
Every system has been modernized and upgraded within the last 2 years, including new foam roof, fully-owned solar, multiple-zone HVAC.
Contact ag The house was built in 1948 by Paul Trousdale working with architects Allen G. Siple and Stephen B. Stepanian. Their development was intended to be vacation homes on large lots with pools for his LA area entertainment biz clients, some of whom probably lived in Trousdale Estates, his luxury development in Beverly Hills. This block counted among its residents, Hollywood agents, directors, and financiers.
When Pearl McManus and her husband Austin financed the construction of the "wash" as we call it, the area was a flood control development that made the buildout of South Palm Springs possible. The original Deepwelll Ranch existed, but not much else on this side of the wash. On the strength of his Trousdale Estates development in Beverly Hills, He bought property from the MacManus' and built 213 homes. Standard features were amazingly modern for the time: a showcase breezeway, walls of glass, covered Lanai, Fireplace with bar area, exposed beams, concrete floors and large and deep pools.
1256 E San Lorenzo has original floorplan No. 2. It retains the original walls of glass, including oversized entry doors to the living room and while the original floorplan has been added onto, the footprint remains, including the fireplace, bar area, original two front bedrooms and bath. A handy swinging door closes off the hallway from the great room area.
"1950 Casita No. 1 built for the owners' teenage daughter where the garage was originally. Complete with closet, bath with shower and kitchenette. Currently used as the MBR.
"1953 Casita No. 2 built to a design by the original architects, as a mother-in-law apartment. It has a larger kitchenette, bath features original beige/burgundy tile work and glass block shower. A freestanding fireplace makes it a cozy hangout in winter. For summer, it has a shade structure and is the perfect spot to sip margaritas with the best view of the pool. A huge sliding door is original from 1953.
"1995 The living room was thoughtfully extended by enclosing the covered lanai with walls of glass matching the original windows. At the same time, a room was added on the other side of the LR as a third bedroom and bath with two closets. Now used as a TV room off the kitchen. A single car garage was added and the pool landscaping transformed with the installation of large boulders and seven plumeria plants.
Location
State CA
County Riverside
Area 334 - Palm Springs South End
Interior
Heating Forced Air
Cooling Ceiling Fan(s), Central Air, Zoned
Fireplaces Number 2
Fireplaces Type Gas, Living Room
Furnishings Unfurnished
Fireplace true
Exterior
Exterior Feature Solar System Owned
Parking Features true
Garage Spaces 1.0
Pool Heated, In Ground, Private
View Y/N true
View Mountain(s)
Private Pool Yes
Building
Story 1
Entry Level One
Sewer In, Connected and Paid
Architectural Style Contemporary, Mid Century, Modern, Ranch, Other
Level or Stories One
Schools
School District Palm Springs Unified
Others
Senior Community No
Acceptable Financing Cash, Cash to New Loan, Conventional
Listing Terms Cash, Cash to New Loan, Conventional
Special Listing Condition Standard
Read Less Info
Want to know what your home might be worth? Contact us for a FREE valuation!

Our team is ready to help you sell your home for the highest possible price ASAP






