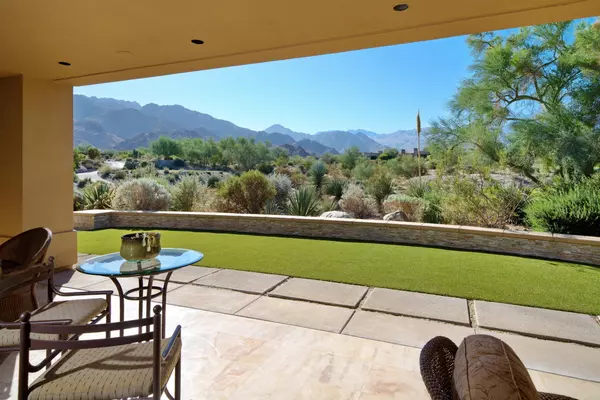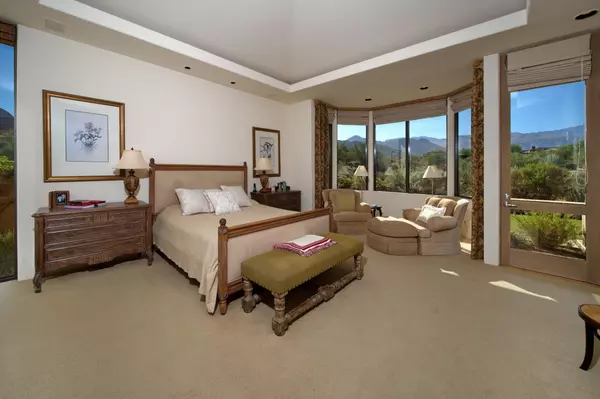$2,500,000
$2,675,000
6.5%For more information regarding the value of a property, please contact us for a free consultation.
4 Beds
6 Baths
5,136 SqFt
SOLD DATE : 03/23/2021
Key Details
Sold Price $2,500,000
Property Type Single Family Home
Sub Type Single Family Residence
Listing Status Sold
Purchase Type For Sale
Square Footage 5,136 sqft
Price per Sqft $486
Subdivision The Reserve
MLS Listing ID 219052522
Sold Date 03/23/21
Bedrooms 4
Full Baths 4
Half Baths 2
HOA Fees $982/mo
HOA Y/N Yes
Year Built 1999
Lot Size 0.550 Acres
Acres 0.55
Property Description
This stunning 5,136 square foot residence is situated in a premier location with extraordinary Santa Rosa mountain views to the south and Eisenhower peak to the east. A private courtyard entry welcomes family and friends into warm and gracious living areas with soaring ceilings and oversized windows that capture abundant natural light throughout. This livable floorplan includes a beautiful living room with stone surround fireplace and formal dining, open gourmet kitchen and dining, den (media room), serene master retreat, 2 guest suites in the main home and a detached casita has private access near the entry gate. The expansive courtyard patio and outdoor kitchen is the perfect space for relaxing and entertaining while overlooking the gorgeous pool, spa and views beyond. Enjoy warm days and cool desert evenings under a covered patio or out under the stars around the firepit. Outstanding architectural details and custom design elements blend harmoniously with one another while a short walk to all the Club amenities makes this an ideal and special property. The Reserve Club offers world class amenities including a Tom Weiskopf-Jay Morrish designed championship golf course, three Trophy Holes and a doubled-ended practice range. The Club Village includes Clubhouse; Lakehouse for casual dining; Fitness Center with exercise rooms, extensive cardio equipment, Jr. Olympic size pool, Tennis and Pickleball; and Golf Shop.
Location
State CA
County Riverside
Area 325 - Indian Wells
Interior
Heating Central, Forced Air
Cooling Air Conditioning, Central Air
Fireplaces Number 3
Fireplaces Type Gas, Living Room
Furnishings Furnished
Fireplace true
Exterior
Parking Features true
Garage Spaces 3.0
Pool In Ground, Private, Fountain
View Y/N true
View Desert, Golf Course, Mountain(s), Panoramic, Pool
Private Pool Yes
Building
Lot Description Premium Lot, Back Yard, Landscaped, Close to Clubhouse, Cul-De-Sac, On Golf Course
Story 1
Entry Level One
Sewer In, Connected and Paid
Level or Stories One
Others
HOA Fee Include Cable TV,Concierge
Senior Community No
Acceptable Financing Cash, Cash to New Loan
Listing Terms Cash, Cash to New Loan
Special Listing Condition Standard
Read Less Info
Want to know what your home might be worth? Contact us for a FREE valuation!

Our team is ready to help you sell your home for the highest possible price ASAP






