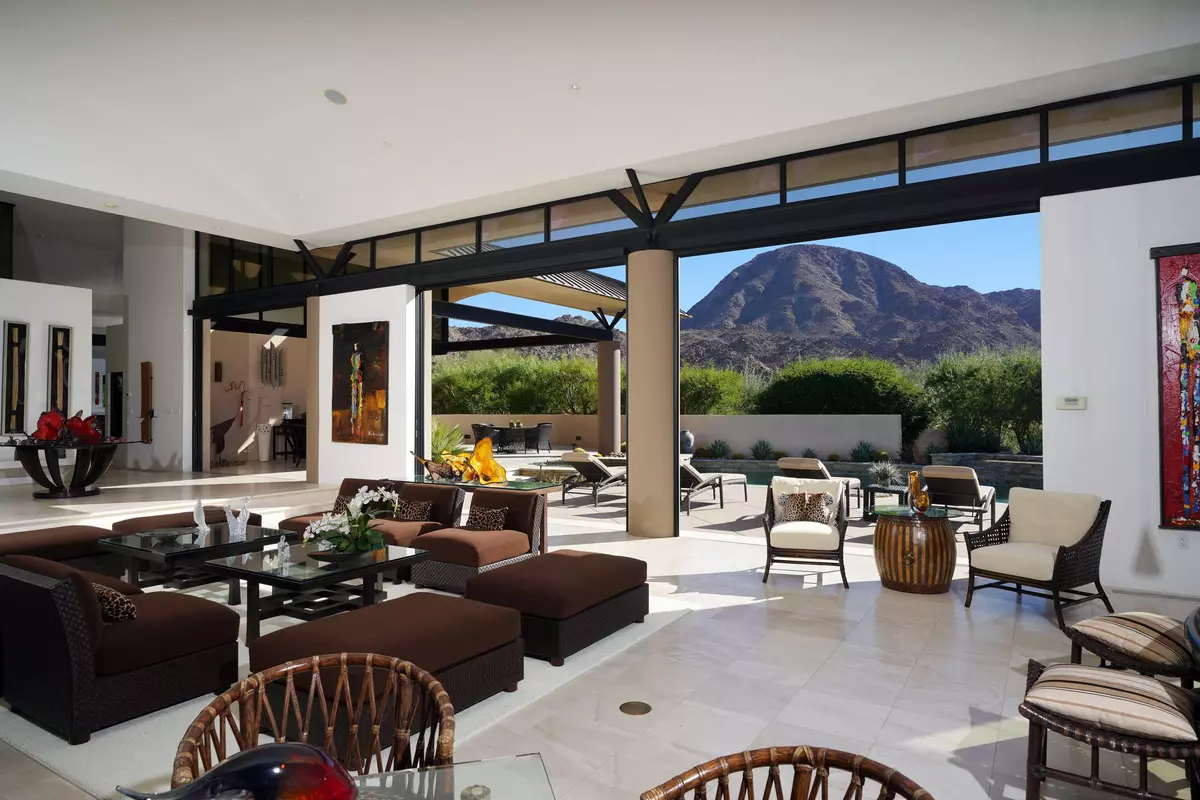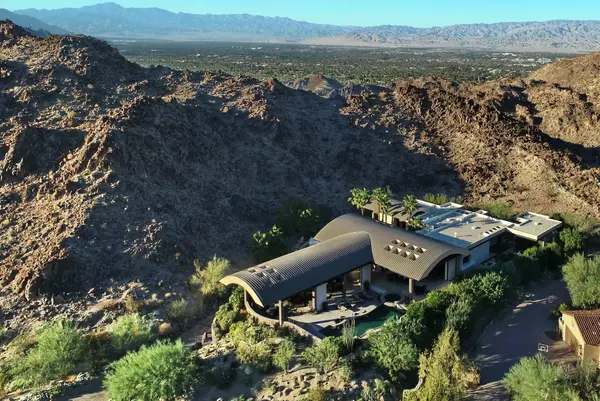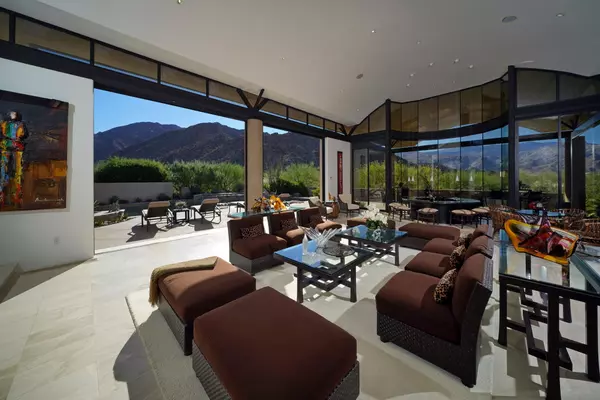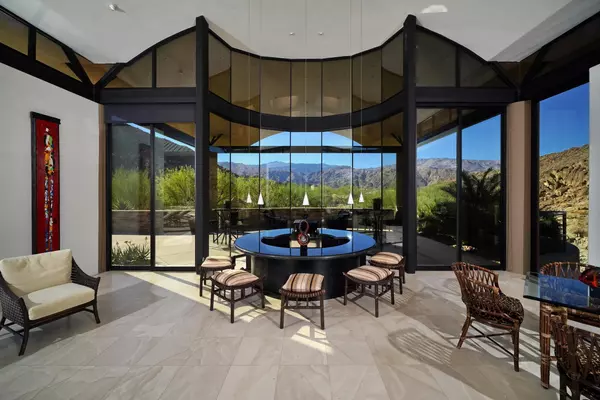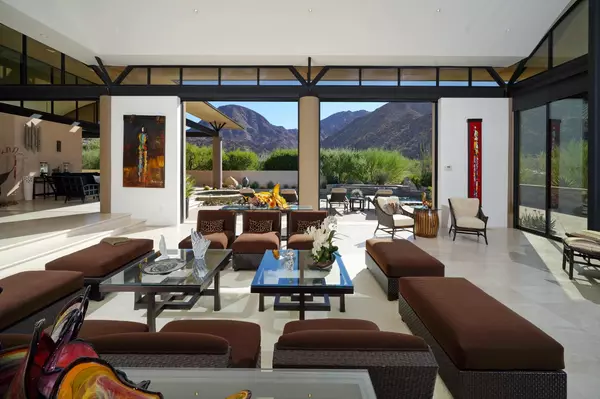$5,225,000
$5,500,000
5.0%For more information regarding the value of a property, please contact us for a free consultation.
4 Beds
6 Baths
8,010 SqFt
SOLD DATE : 03/24/2021
Key Details
Sold Price $5,225,000
Property Type Single Family Home
Sub Type Single Family Residence
Listing Status Sold
Purchase Type For Sale
Square Footage 8,010 sqft
Price per Sqft $652
Subdivision The Reserve
MLS Listing ID 219053432
Sold Date 03/24/21
Style Contemporary
Bedrooms 4
Full Baths 4
Half Baths 2
HOA Fees $1,135/mo
HOA Y/N Yes
Year Built 2002
Lot Size 1.720 Acres
Property Description
Dramatic and extraordinary Stewart Woodard architectural design within The Reserve! Perched on an elevated lot and tucked within nature's rock sculptures, this warm and elegant custom residence displays remarkable privacy and panoramic mountain views. A gentle winding stairway leads you to the stunning terrace and formal entry into the expansive living room that is an entertainer's dream, including high ceilings and windows that capture light and views in every direction. Quality construction and custom design elements and furnishings compliment the contemporary style throughout this 8,010 sq. Ft. home. The open family room, gourmet kitchen and dining areas are combined for intimate living and gathering complete with fireplace. The serene master retreat, 2 guest suites and an office are in the main home, while a detached casita is a welcoming space for family and friends. An exceptional pool, spa and outdoor kitchen are surrounded by a generous patio, a complete oasis during the day or evening to take in the commanding desert scenery. A 4-car garage is on the lower level and offers an elevator for convenience to access the main residence. See how beauty and function come together in this work of art in the desert!
Location
State CA
County Riverside
Area 325 - Indian Wells
Interior
Heating Central, Forced Air
Cooling Ceiling Fan(s), Central Air
Fireplaces Number 2
Fireplaces Type Gas Starter
Furnishings Furnished
Fireplace true
Exterior
Exterior Feature Balcony
Parking Features true
Garage Spaces 4.0
Pool In Ground, Private
View Y/N true
View Desert, Golf Course, Hills, Mountain(s)
Private Pool Yes
Building
Lot Description Cul-De-Sac
Story 2
Entry Level Two
Sewer In, Connected and Paid
Architectural Style Contemporary
Level or Stories Two
Others
HOA Fee Include Cable TV,Concierge,Security
Senior Community No
Acceptable Financing Cash, Cash to New Loan
Listing Terms Cash, Cash to New Loan
Special Listing Condition Standard
Read Less Info
Want to know what your home might be worth? Contact us for a FREE valuation!

Our team is ready to help you sell your home for the highest possible price ASAP

