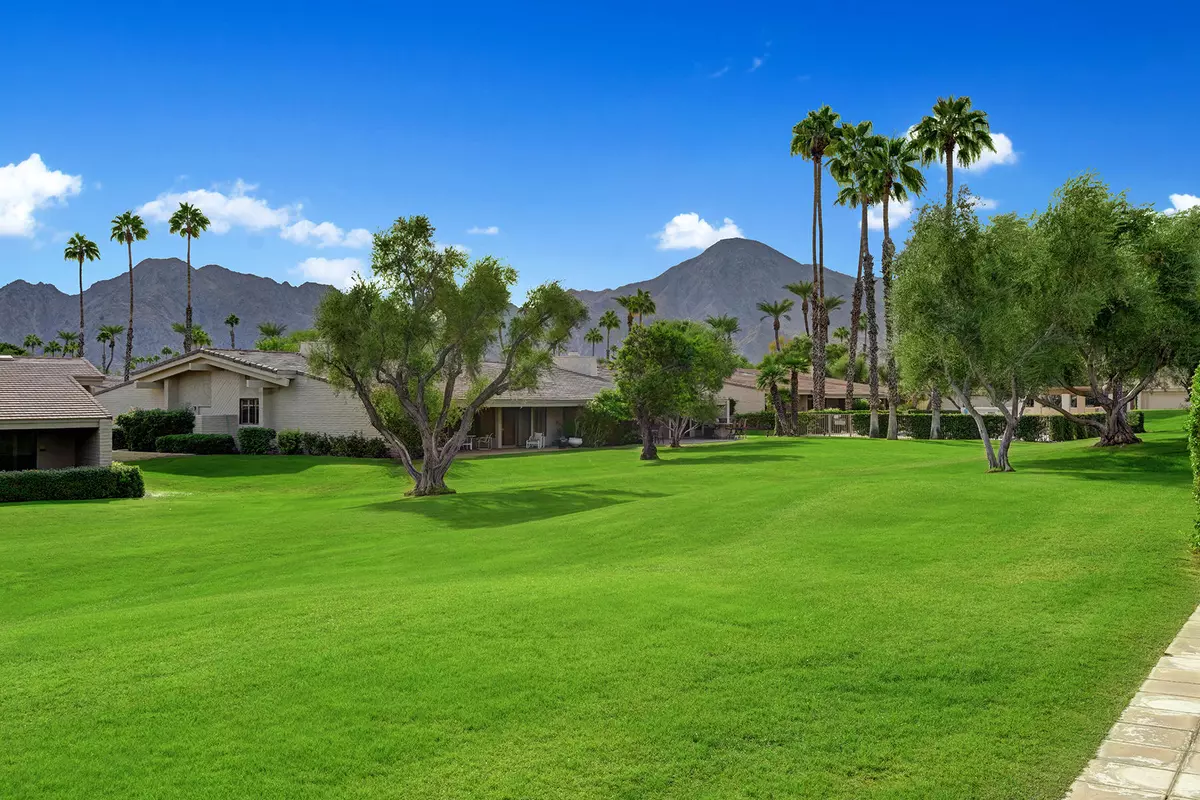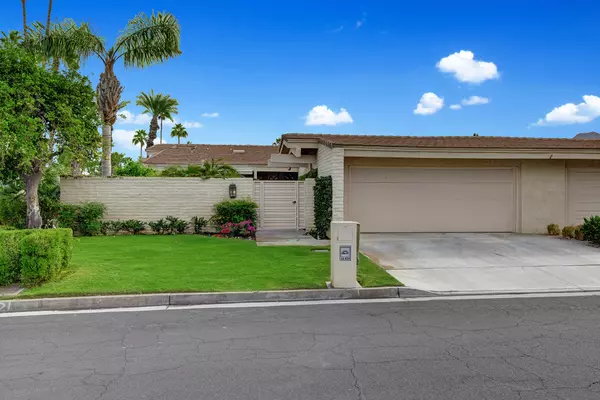$429,000
$429,000
For more information regarding the value of a property, please contact us for a free consultation.
3 Beds
3 Baths
2,700 SqFt
SOLD DATE : 01/22/2021
Key Details
Sold Price $429,000
Property Type Condo
Sub Type Condominium
Listing Status Sold
Purchase Type For Sale
Square Footage 2,700 sqft
Price per Sqft $158
Subdivision Desert Horizons County Club
MLS Listing ID 219052519
Sold Date 01/22/21
Bedrooms 3
Full Baths 3
HOA Fees $1,075/mo
HOA Y/N Yes
Year Built 1980
Lot Size 6,098 Sqft
Acres 0.14
Property Description
This single level three bedroom home located in Desert Horizons Country Club in the heart of Indian Wells offers beautiful mountain views. A private courtyard provides a warm welcome with a spacious seating area. Enter through a double door entry into a spacious home with high ceilings. The great room features a vaulted ceiling, fireplace, and sliding glass doors that open to the patio that offers wonderful mountain views. The interior atrium has been enclosed to create the perfect space for a den or office. Updates include plantation shutters, hardwood flooring, stainless steel appliances, and maple cabinetry. Adjacent to the updated kitchen is a dining area that opens to both the living area and den/office space. The Master Suite features a walk-in closet, and large private bath. Nicely separated from the master bedroom are the two large guest suites. Each bedroom enjoys direct access to the outdoor spaces. Desert Horizons Country Club's HOA dues include Social Membership (tennis, pickle and bocce ball, fitness center and clubhouse. This beautiful home is located across the street from one of multiple community pools and spas located throughout the community. Desert Horizons is a gated community with 24 hour security. Golf membership is available for the beautiful 18-Hole golf course designed by Ted Robinson.
Location
State CA
County Riverside
Area 325 - Indian Wells
Interior
Heating Central, Natural Gas
Cooling Air Conditioning, Ceiling Fan(s), Central Air
Fireplaces Number 1
Fireplaces Type Gas, Living Room
Furnishings Partially
Fireplace true
Exterior
Parking Features true
Garage Spaces 2.0
Pool Community, Gunite, In Ground, Safety Fence
View Y/N true
View Mountain(s)
Private Pool Yes
Building
Story 1
Entry Level Ground,Ground Level, No Unit Above,One
Sewer In, Connected and Paid
Level or Stories Ground, Ground Level, No Unit Above, One
Others
HOA Fee Include Building & Grounds,Insurance,Maintenance Paid,Security
Senior Community No
Acceptable Financing 1031 Exchange, Cash, Cash to New Loan, Conventional
Listing Terms 1031 Exchange, Cash, Cash to New Loan, Conventional
Special Listing Condition Standard
Read Less Info
Want to know what your home might be worth? Contact us for a FREE valuation!

Our team is ready to help you sell your home for the highest possible price ASAP


