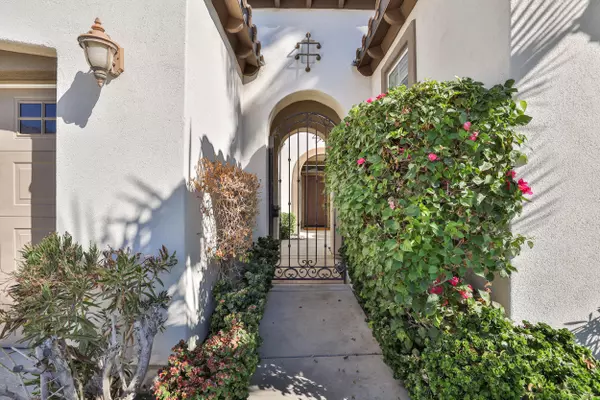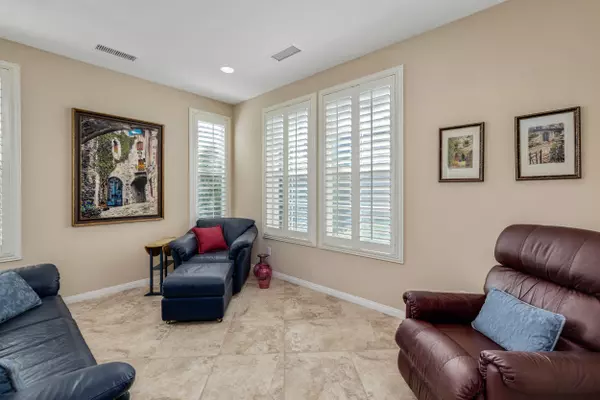$458,900
$458,900
For more information regarding the value of a property, please contact us for a free consultation.
3 Beds
3 Baths
1,965 SqFt
SOLD DATE : 01/29/2021
Key Details
Sold Price $458,900
Property Type Single Family Home
Sub Type Single Family Residence
Listing Status Sold
Purchase Type For Sale
Square Footage 1,965 sqft
Price per Sqft $233
Subdivision Trilogy
MLS Listing ID 219054893
Sold Date 01/29/21
Style Ranch
Bedrooms 3
Full Baths 3
HOA Fees $381/mo
HOA Y/N Yes
Year Built 2006
Lot Size 6,969 Sqft
Property Description
Move in ready. South facing Monterey model with detached casita and private backyard. Single story residence is 1965 SF with 3 bedrooms, 3 baths plus den. Diagonal tile floors and bedroom carpet, custom window treatments, and upgraded kitchen. Enter gated courtyard to casita and main home. Light, bright, and open kitchen, dining room, and family room. Kitchen includes large island w/seating for 4, granite counters, SS appliances, and walk-in pantry. Master bedroom has large en suite bath with dual vanities and walk-in closet. Casita has full bath, large closet, and counter with beverage refrigerator. Never rented and part time occupants; so, in good condition.
Location
State CA
County Riverside
Area 313 -La Quinta South Of Hwy 111
Interior
Heating Central, Natural Gas
Cooling Central Air
Furnishings Unfurnished
Fireplace false
Exterior
Parking Features true
Garage Spaces 2.0
Fence Masonry, Wrought Iron
Utilities Available Cable Available
View Y/N true
View Peek-A-Boo
Private Pool No
Building
Lot Description Rectangular Lot
Story 1
Entry Level One
Sewer In Street Paid
Architectural Style Ranch
Level or Stories One
Others
HOA Fee Include Cable TV,Clubhouse,Maintenance Paid,Security
Senior Community Yes
Acceptable Financing Cash, Cash to New Loan, FHA, VA Loan
Listing Terms Cash, Cash to New Loan, FHA, VA Loan
Special Listing Condition Standard
Read Less Info
Want to know what your home might be worth? Contact us for a FREE valuation!

Our team is ready to help you sell your home for the highest possible price ASAP






