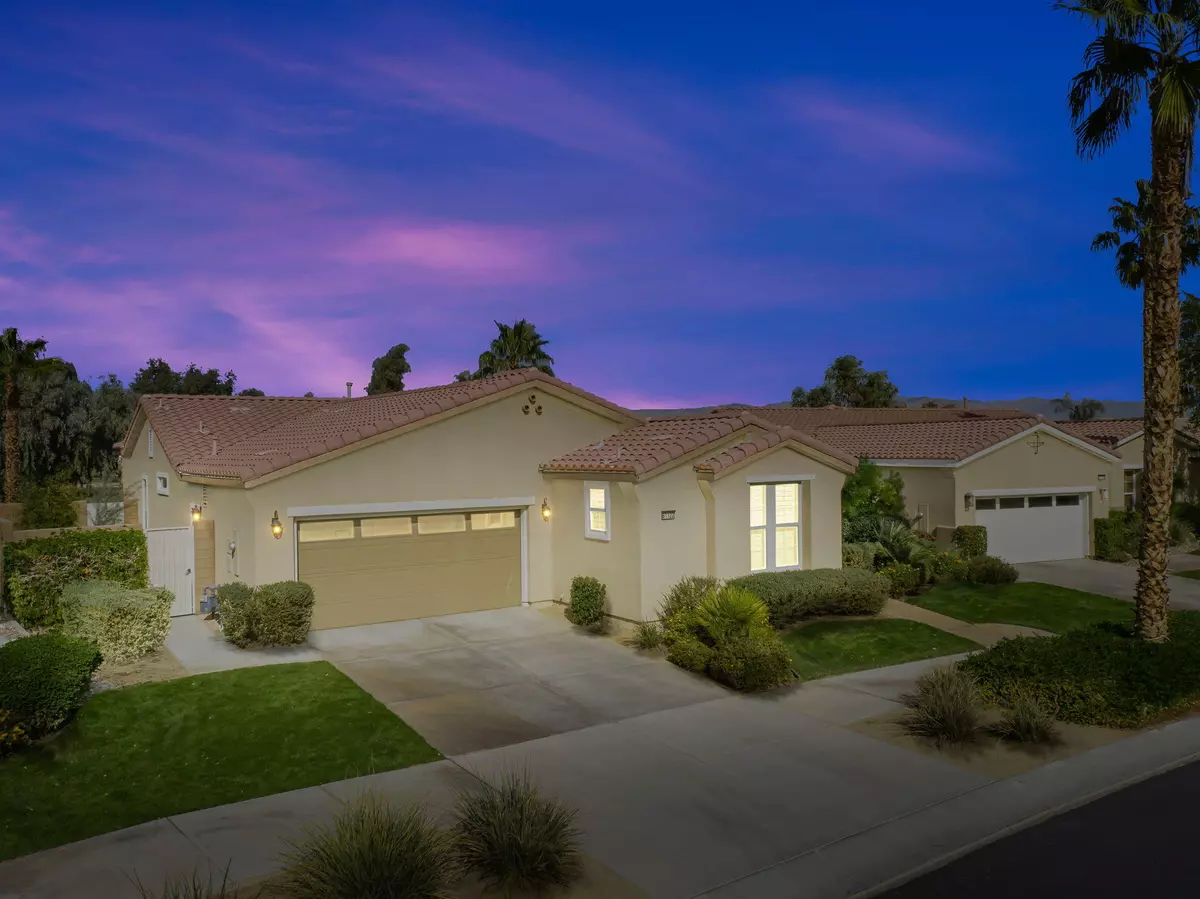$469,000
$474,900
1.2%For more information regarding the value of a property, please contact us for a free consultation.
3 Beds
3 Baths
1,835 SqFt
SOLD DATE : 01/20/2021
Key Details
Sold Price $469,000
Property Type Single Family Home
Sub Type Single Family Residence
Listing Status Sold
Purchase Type For Sale
Square Footage 1,835 sqft
Price per Sqft $255
Subdivision Trilogy
MLS Listing ID 219053622
Sold Date 01/20/21
Bedrooms 3
Full Baths 3
HOA Fees $381/mo
HOA Y/N Yes
Year Built 2005
Lot Size 8,712 Sqft
Property Description
Enriched golf course residence with impressive Coral Mountain views behind the guarded gates of Trilogy La Quinta. This Oasis plan includes 3 bedrooms, 3 baths spanning approx. 1,835 s.f., with bright & open design showcasing high ceilings, plantation shutters, ceiling fans, dining area, great room with built-in cabinetry/TV niche and ceramic tile. NEW water heater (2019), NEW front door and gate (2020), NEW AC (2019) for main house and a new AC in garage , NEW exterior paint (2020), New auto-blinds on living room window and sliding door (2018).Open to the great room, a spacious kitchen including slab granite countertops, stainless steel appliances, double ovens, maple cabinetry, walk-in pantry, and prep island. En suite master bedroom with upgraded travertine counters and shower enclosure, and walk-in closet. Two guest suites, one being in the main house, the other an attached casita with full en suite bath. Backyard open to the golf course with panoramic mountain views and desert landscaping. An extended patio cover which is perfect for outdoor entertaining and dining with family and friends.
Location
State CA
County Riverside
Area 313 -La Quinta South Of Hwy 111
Interior
Heating Forced Air
Cooling Central Air
Furnishings Unfurnished
Fireplace false
Exterior
Parking Features true
Garage Spaces 2.0
Pool Gunite, In Ground, Community
View Y/N true
View Mountain(s)
Private Pool Yes
Building
Story 1
Entry Level Ground
Sewer In, Connected and Paid
Level or Stories Ground
Others
Senior Community Yes
Acceptable Financing Cash, Cash to New Loan, Conventional, Submit
Listing Terms Cash, Cash to New Loan, Conventional, Submit
Special Listing Condition Standard
Read Less Info
Want to know what your home might be worth? Contact us for a FREE valuation!

Our team is ready to help you sell your home for the highest possible price ASAP






