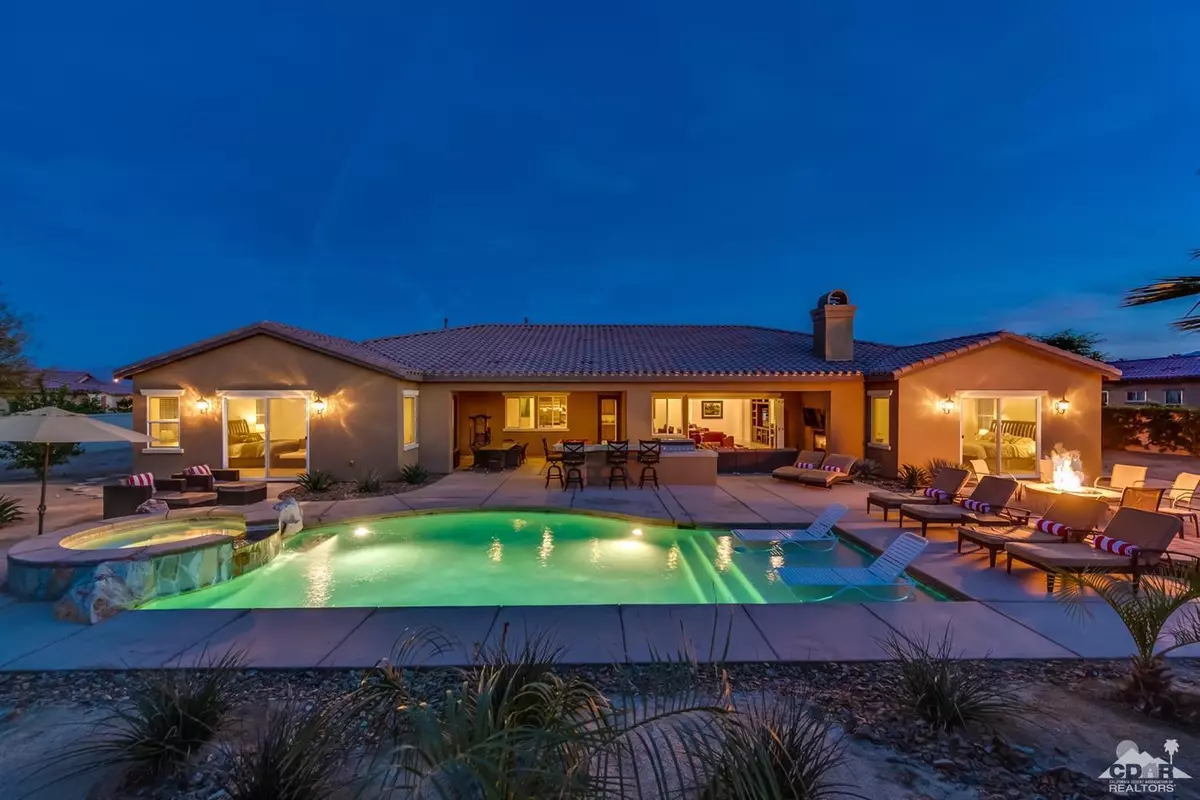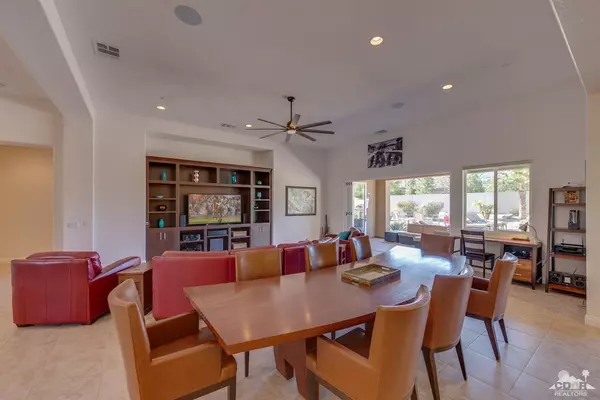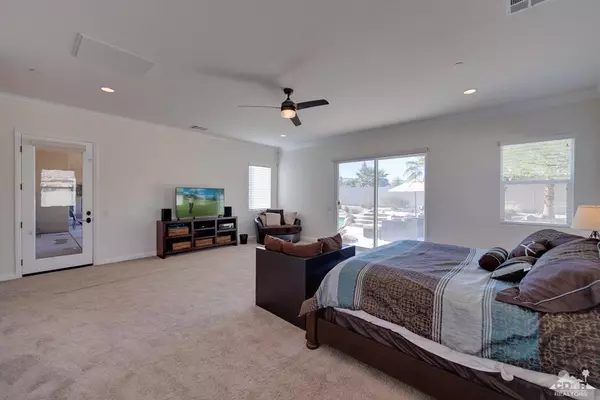$1,225,000
$1,249,000
1.9%For more information regarding the value of a property, please contact us for a free consultation.
4 Beds
4 Baths
4,588 SqFt
SOLD DATE : 05/10/2021
Key Details
Sold Price $1,225,000
Property Type Single Family Home
Sub Type Single Family Residence
Listing Status Sold
Purchase Type For Sale
Square Footage 4,588 sqft
Price per Sqft $267
Subdivision Madison Estates
MLS Listing ID 219055201
Sold Date 05/10/21
Bedrooms 4
Full Baths 4
HOA Fees $166/mo
HOA Y/N Yes
Year Built 2015
Lot Size 0.550 Acres
Acres 0.55
Property Description
This amazing home located behind the gates of Madison Estates has nearly 4,600 square feet of open living space and sits on over a half acre lot. With 4 bedrooms, 5 bathrooms and a bonus room, this fantastic home with a soft contemporary feel has plenty of upgrades. The great room with a built-in media niche has an expansive accordion glass door making the transition from inside to outside effortless. A gourmet kitchen with rich wood cabinetry, granite slab counters, stainless steel appliances, wine refrigerators and walk-in pantry will impress any chef. The Master suite with rear patio access is massive, and has an equally impressive Master bath with dual sinks, large shower, soaking tub and a walk-in closet with owner's lock off for personals. The outdoor area is an entertainers delight, with lounging area, TV, fireplace, large pool, with tanning shelf and spa, complete with built-in BBQ and misters. Close to the world famous Polo Grounds host to Coachella Fest and StagCoach.
Location
State CA
County Riverside
Area 314 - Indio South Of Hwy 111
Interior
Heating Forced Air
Cooling Central Air
Fireplaces Number 1
Fireplaces Type Gas Log
Furnishings Unfurnished
Fireplace true
Exterior
Exterior Feature Misting System
Parking Features true
Garage Spaces 3.0
Fence Block
Pool Heated, Private, Pebble
View Y/N true
View Panoramic, Pool
Private Pool Yes
Building
Lot Description Landscaped, Level
Story 1
Entry Level One
Sewer In, Connected and Paid
Level or Stories One
Others
Senior Community No
Acceptable Financing Cash, Cash to New Loan
Listing Terms Cash, Cash to New Loan
Special Listing Condition Standard
Read Less Info
Want to know what your home might be worth? Contact us for a FREE valuation!

Our team is ready to help you sell your home for the highest possible price ASAP






