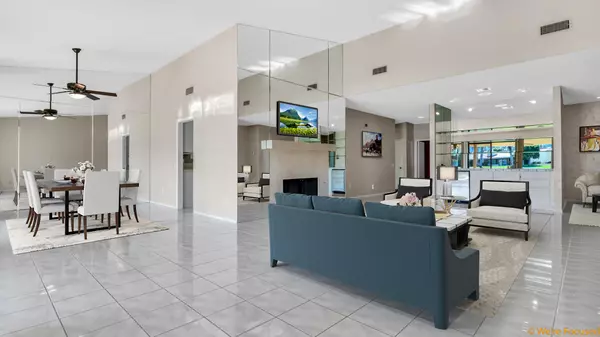$435,000
$435,000
For more information regarding the value of a property, please contact us for a free consultation.
3 Beds
3 Baths
2,813 SqFt
SOLD DATE : 03/10/2021
Key Details
Sold Price $435,000
Property Type Condo
Sub Type Condominium
Listing Status Sold
Purchase Type For Sale
Square Footage 2,813 sqft
Price per Sqft $154
Subdivision Desert Horizons County Club
MLS Listing ID 219056839
Sold Date 03/10/21
Bedrooms 3
Full Baths 2
Three Quarter Bath 1
HOA Fees $1,100/mo
HOA Y/N Yes
Year Built 1980
Lot Size 6,098 Sqft
Property Description
Welcome to the prestigious community of Desert Horizons Country Club in Indian Wells! This 3BD/3BA, 2,813 sq ft 'Garden' plan home (newly painted exterior within the past year) is located on the 4th fairway and has incredible expansive south-facing mountain views from the rear of the house and back patio. A large private front landscaped courtyard leads you to a double door entry into the property. As you enter, you will immediately notice the tile flooring which runs throughout most of the home. Enjoy sitting by the fireplace in the vaulted ceiling great room with a cocktail from the wet bar. Relax in your master retreat which has golf course & mountain views, direct access to the back patio, a soaking tub & walk-in shower, dual vanities and a walk-in closet. Each of the two en-suite guest bedrooms make having friends or family over for the weekend a breeze! The 2 car + golf cart garage has a utility sink and storage racks for your belongings, while the laundry room features an Amana washer & dryer, along with a laundry folding counter and utility sink. Easy access to the community pool and spa. 24-hr patrol throughout the gated community. Club amenities include an 18-hole golf course, a clubhouse with unforgettable views, tennis, pickleball, & bocce ball courts, fitness center and a full social calendar. Required monthly dues of $260 for social membership. Virtually staged photos.
Location
State CA
County Riverside
Area 325 - Indian Wells
Interior
Heating Central
Cooling Central Air
Fireplaces Number 1
Fireplaces Type Gas Log, Tile
Furnishings Unfurnished
Fireplace true
Exterior
Parking Features false
Garage Spaces 2.0
View Y/N true
View Golf Course, Mountain(s)
Private Pool No
Building
Lot Description Landscaped, Close to Clubhouse, On Golf Course
Story 1
Entry Level One
Sewer In, Connected and Paid
Level or Stories One
Schools
Elementary Schools Abraham Lincoln
Middle Schools La Quinta
High Schools Palm Desert
School District Desert Sands Unified
Others
HOA Fee Include Building & Grounds,Clubhouse,Insurance,Security
Senior Community No
Acceptable Financing Cash, Conventional
Listing Terms Cash, Conventional
Special Listing Condition Standard
Read Less Info
Want to know what your home might be worth? Contact us for a FREE valuation!

Our team is ready to help you sell your home for the highest possible price ASAP






