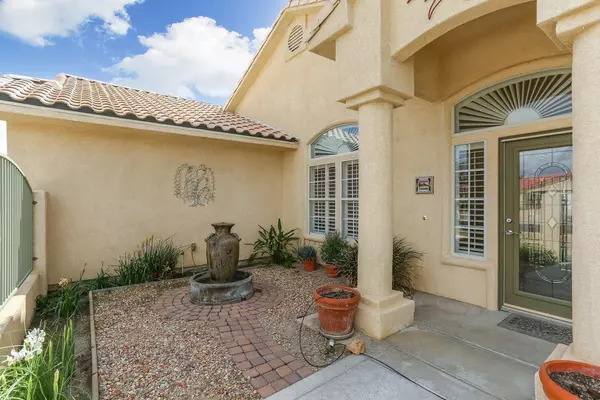$442,500
$442,500
For more information regarding the value of a property, please contact us for a free consultation.
3 Beds
2 Baths
1,850 SqFt
SOLD DATE : 05/18/2021
Key Details
Sold Price $442,500
Property Type Single Family Home
Sub Type Single Family Residence
Listing Status Sold
Purchase Type For Sale
Square Footage 1,850 sqft
Price per Sqft $239
Subdivision Rio Vista
MLS Listing ID 219058746
Sold Date 05/18/21
Style Contemporary
Bedrooms 3
Full Baths 2
HOA Y/N No
Year Built 2001
Lot Size 7,405 Sqft
Property Description
Welcome Home! An exceptionally spacious driveway leads to gated courtyard entry w/ fountain. Leaded beveled glass front door opens to a open concept living room w/ lots of light! High ceilings, plantation shutters. Separate family room opens to kitchen w/ corner fireplace. Private master wing, provides maximum privacy, slider to covered patio, dual vanity & walk in closet. 2nd bedroom features walk-in closet on opposing end of home, conveniently located off kitchen. Back corner of home lies an oversized 3rd bedroom (currently used as an office) dual work-spaces. Roomy kitchen w/plenty of storage + granite counters + stainless appliances. Center Island, under cabinet lighting, Triple Garage (OR bonus room potential) Separate laundry room. Solar system too for low energy bills! Trimmed landscaping in a preferred South facing yard w/ fruit trees, tall hedges + low maintenance ground cover. Parking for extra vehicle & gated side yard access. Sun protected loggia with motorized sun shade, solar regulated irrigation system & electric built-in patio heater. Solar tube sky light, No HOA. On land you own. Super clean-move in ready home. Solar is a transferable power purchase agreement to be assumed by buyer.
Location
State CA
County Riverside
Area 335 - Cathedral City North
Interior
Heating Central, Fireplace(s), Forced Air, Natural Gas
Cooling Air Conditioning, Ceiling Fan(s), Central Air, Gas
Fireplaces Number 1
Fireplaces Type Gas, Gas Starter, Glass Doors, Raised Hearth, Tile
Furnishings Unfurnished
Fireplace true
Exterior
Exterior Feature Other
Parking Features true
Garage Spaces 3.0
Fence Privacy, Stucco Wall, Wrought Iron
Utilities Available Cable Available
View Y/N true
View Mountain(s)
Private Pool No
Building
Lot Description Premium Lot, Back Yard, Front Yard, Landscaped, Level, Near Public Transit
Story 1
Entry Level Ground Level, No Unit Above
Sewer In, Connected and Paid
Architectural Style Contemporary
Level or Stories Ground Level, No Unit Above
Schools
School District Palm Springs Unified
Others
Senior Community No
Acceptable Financing Cash, Cash to New Loan, FHA, VA Loan
Listing Terms Cash, Cash to New Loan, FHA, VA Loan
Special Listing Condition Standard
Read Less Info
Want to know what your home might be worth? Contact us for a FREE valuation!

Our team is ready to help you sell your home for the highest possible price ASAP






