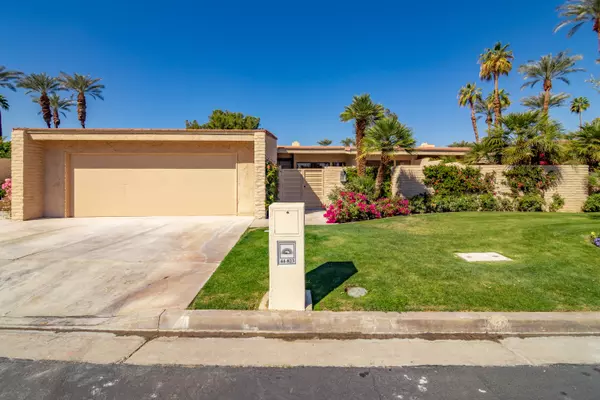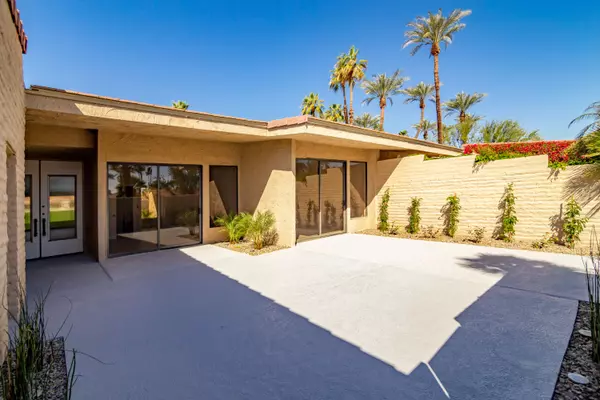$675,000
$685,000
1.5%For more information regarding the value of a property, please contact us for a free consultation.
3 Beds
4 Baths
3,011 SqFt
SOLD DATE : 02/24/2021
Key Details
Sold Price $675,000
Property Type Single Family Home
Sub Type Single Family Residence
Listing Status Sold
Purchase Type For Sale
Square Footage 3,011 sqft
Price per Sqft $224
Subdivision Desert Horizons County Club
MLS Listing ID 219057705
Sold Date 02/24/21
Bedrooms 3
Full Baths 4
HOA Fees $1,075/mo
HOA Y/N Yes
Year Built 1980
Lot Size 6,534 Sqft
Property Description
Welcome to prestigious Desert Horizons Country Club in Indian Wells a highly sought after 'PRIME' community! Many incentives living in Indian Wells. Stunning designer remodeled Super-Lux flagship home that boasts an exquisite compilation of contemporary design. 3bdr, 4bth, 3011 sqft & A magnificently large open layout, designer accents throughout, new over-size tiled floors throughout & updated fixtures lends itself to today's highly sought after living standards. Four world class bathrooms; resort style master has a walk-in shower with dual shower heads, custom imported tile & a free standing tub including new Custom Cabinetry w/Quartz countertops PLUS A WOW stunning OUTSIDE Shower that will be a show stopper! A Kitchen to impress, complete with upgraded S.S. appliances, Six Burner Stove & a custom backslash. Laundry room located inside property. Property located on a prime multi-fairway lot with panoramic mountain views and has a private courtyard & rear patio. Steps away from the clubhouse, community pools and only a short walk to the tennis courts. Attached Double Car Garage PLUS golf cart garage with newly completed epoxy floors. Located close to Shopping, Dining & IW Tennis Gardens. Nothing overlooked...you have found The WOW factor!
Location
State CA
County Riverside
Area 325 - Indian Wells
Interior
Heating Central, Fireplace(s), Forced Air, Natural Gas
Cooling Air Conditioning, Ceiling Fan(s), Central Air
Fireplaces Number 1
Fireplaces Type Gas Log, Tile, Living Room
Furnishings Unfurnished
Fireplace true
Exterior
Parking Features true
Garage Spaces 3.0
Pool Community, Heated, In Ground, Safety Fence
Utilities Available Cable Available
View Y/N true
View Golf Course, Mountain(s), Panoramic
Private Pool Yes
Building
Lot Description Front Yard, Landscaped, Level, Private, Close to Clubhouse, Corner Lot, On Golf Course
Story 1
Entry Level Ground Level, No Unit Above
Sewer In, Connected and Paid
Level or Stories Ground Level, No Unit Above
Others
HOA Fee Include Building & Grounds,Clubhouse,Insurance,Maintenance Paid,Security
Senior Community No
Acceptable Financing Cash, Cash to New Loan, Conventional
Listing Terms Cash, Cash to New Loan, Conventional
Special Listing Condition Standard
Read Less Info
Want to know what your home might be worth? Contact us for a FREE valuation!

Our team is ready to help you sell your home for the highest possible price ASAP






