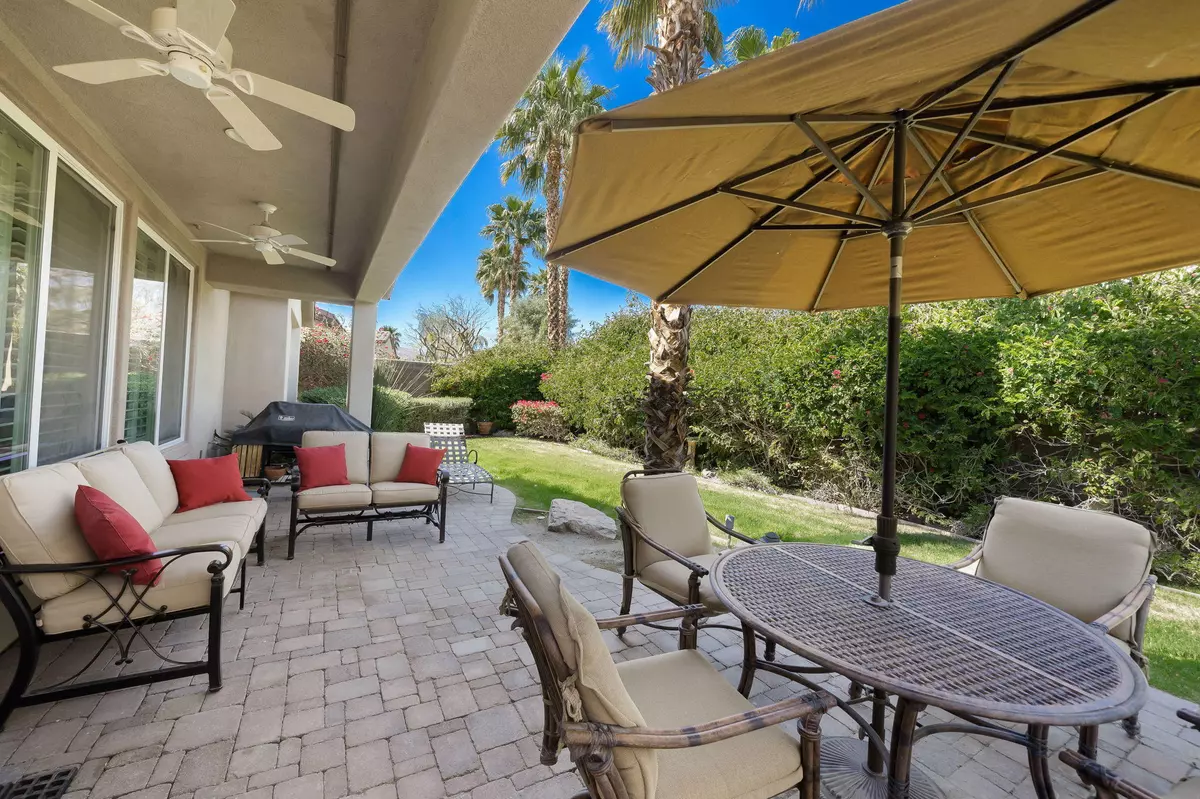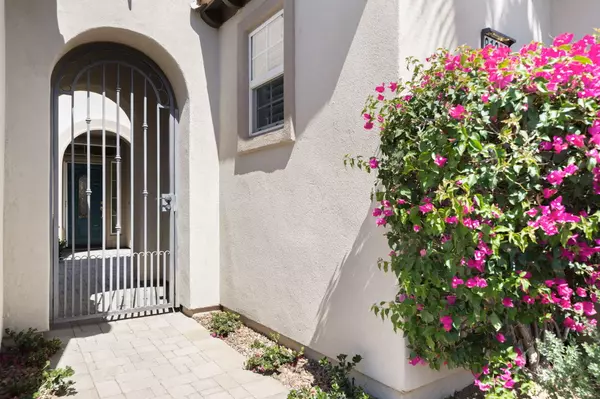$500,000
$469,900
6.4%For more information regarding the value of a property, please contact us for a free consultation.
3 Beds
3 Baths
1,965 SqFt
SOLD DATE : 04/22/2021
Key Details
Sold Price $500,000
Property Type Single Family Home
Sub Type Single Family Residence
Listing Status Sold
Purchase Type For Sale
Square Footage 1,965 sqft
Price per Sqft $254
Subdivision Trilogy
MLS Listing ID 219059169
Sold Date 04/22/21
Bedrooms 3
Full Baths 3
HOA Fees $386/mo
HOA Y/N Yes
Year Built 2004
Lot Size 6,970 Sqft
Property Description
With the added versatility of a stylish detached casita, this exceptional Monterey design at La Quinta's guard-gated resort community of Trilogy is a brilliant choice for those who welcome friends and family. The casita, which helps create a gated entry courtyard, is also perfect for homeowners who would like a flexible space for an office, art studio, gym and features a mini-kitchen w/sink and beverage cooler & en suite bath. The 1-story plan spans approx. 1,965 s.f., and is characterized by a custom mural in the dining area, high ceilings, surround sound in the open great room (with TV/media niche), plantation shutters, a den/office, 3 bedrooms and 3 baths. Custom granite enhances the master bath, which offers a walk-in closet, sit-down vanity, and direct access to a master suite with curved bay window. Granite countertops (w/bullnose edging) with a full backsplash also enrich a kitchen that shines with deluxe stainless steel appliances, an island with breakfast bar, double ovens, gas cooktop, and large pantry. French doors off the dining area invite you to relax on the covered patio affording shade and comfort. A separate laundry room includes a large sink and ample cabinetry. Also in the main house is a separate bedroom for guests with adjacent bath. Handsome pavers accentuate the courtyard and a covered rear patio.
Location
State CA
County Riverside
Area 313 -La Quinta South Of Hwy 111
Interior
Heating Central, Natural Gas
Cooling Air Conditioning, Central Air
Furnishings Unfurnished
Fireplace false
Exterior
Parking Features true
Garage Spaces 2.0
Fence Block
Utilities Available Cable Available
View Y/N false
Private Pool No
Building
Lot Description Back Yard, Front Yard
Story 1
Entry Level One
Sewer In, Connected and Paid
Level or Stories One
Others
HOA Fee Include Cable TV,Clubhouse,Concierge,Security
Senior Community Yes
Acceptable Financing Cash, Cash to New Loan, Conventional, FHA, VA Loan
Listing Terms Cash, Cash to New Loan, Conventional, FHA, VA Loan
Special Listing Condition Standard
Read Less Info
Want to know what your home might be worth? Contact us for a FREE valuation!

Our team is ready to help you sell your home for the highest possible price ASAP






