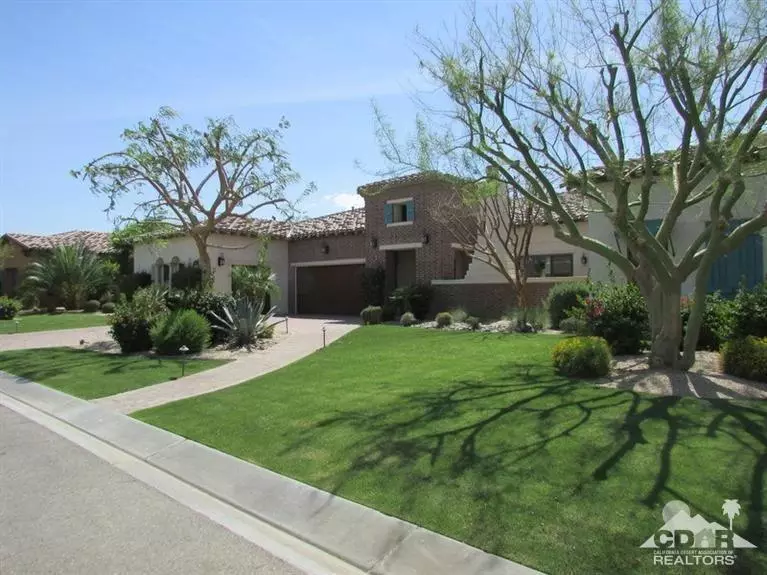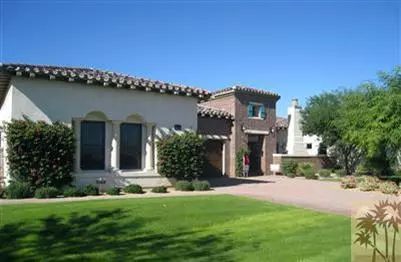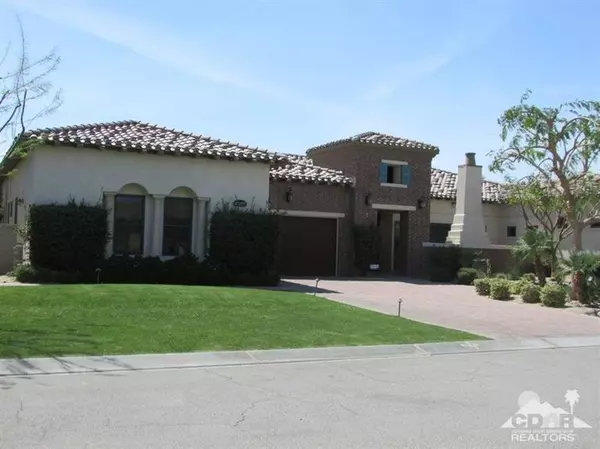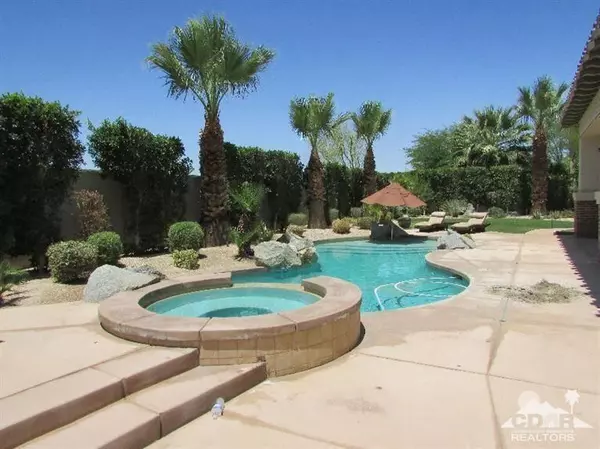$1,050,000
$1,119,000
6.2%For more information regarding the value of a property, please contact us for a free consultation.
4 Beds
4 Baths
4,641 SqFt
SOLD DATE : 10/23/2021
Key Details
Sold Price $1,050,000
Property Type Single Family Home
Sub Type Single Family Residence
Listing Status Sold
Purchase Type For Sale
Square Footage 4,641 sqft
Price per Sqft $226
Subdivision Madison Estates
MLS Listing ID 219058633
Sold Date 10/23/21
Bedrooms 4
Full Baths 4
HOA Fees $200/mo
HOA Y/N Yes
Year Built 2007
Lot Size 0.500 Acres
Acres 0.5
Property Description
Madison Estates-Gorgeous huge and luxurious 4 bedrooms,4.5 baths on almost 1/2 acre. This former model home features upgrades galore including custom paint, built-in media niche, custom cabinets, 6' baseboards, central audio system, vaulted ceilings, upgraded flooring, paver driveway and walkways. The dramatic entry doors welcome you into a lavish interior family room with fireplace next to the formal dining area. In the kitchen, enjoy granite slab countertops and a spacious island/breakfast bar, Viking stainless steel professional appliances, & dual dishwashers. Unwind in the spacious and beautiful main suite in front of the fireplace or relax in the Koehler soaking tub and separate travertine 6 head steam shower for two. with marble throughout. There are double vanities,2 toilets, and 2 gigantic walk-in closets built out with organizers. The guest bedrooms feature private upgraded baths and walk in closets. Entertain by the courtyard fireplace or BBQ in the extra large backyard with a sparkling pool and spa.
Location
State CA
County Riverside
Area 314 - Indio South Of Hwy 111
Interior
Heating Central, Forced Air, Natural Gas
Cooling Air Conditioning, Central Air, Dual
Fireplaces Number 3
Fireplaces Type Gas, Raised Hearth
Furnishings Unfurnished
Fireplace true
Exterior
Parking Features true
Garage Spaces 3.0
Fence Block
Pool Heated, In Ground, Private
Utilities Available Cable Available
View Y/N false
Private Pool Yes
Building
Story 1
Entry Level One
Sewer In, Connected and Paid
Level or Stories One
Others
Senior Community No
Acceptable Financing Cash, Cash to New Loan
Listing Terms Cash, Cash to New Loan
Special Listing Condition Standard
Read Less Info
Want to know what your home might be worth? Contact us for a FREE valuation!

Our team is ready to help you sell your home for the highest possible price ASAP






