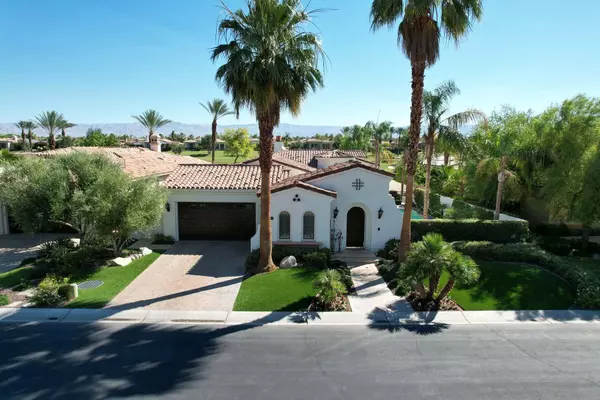$1,699,000
$1,699,000
For more information regarding the value of a property, please contact us for a free consultation.
3 Beds
4 Baths
2,850 SqFt
SOLD DATE : 08/25/2021
Key Details
Sold Price $1,699,000
Property Type Single Family Home
Sub Type Single Family Residence
Listing Status Sold
Purchase Type For Sale
Square Footage 2,850 sqft
Price per Sqft $596
Subdivision Toscana Country Club
MLS Listing ID 219063434
Sold Date 08/25/21
Style Spanish
Bedrooms 3
Full Baths 3
Half Baths 1
HOA Fees $600/mo
HOA Y/N Yes
Year Built 2005
Lot Size 0.270 Acres
Property Description
This double-pool desert retreat awaits behind the gates of Toscana Country Club. The sizable lap pool with water features in the courtyard offers a sunny sanctuary for leisure or a brisk workout from the comfort of your home. With stunning views of the Jack Nicklaus Signature Golf Course, the pool-sized spa in the backyard with waterfall grants relaxing room for entertaining guests.
Inside, custom built-ins with recessed LED lighting - both in the great room and master bedroom, two sets of floor-to-ceiling sliding glass doors, and the light and bright colors are just a handful of finishes that make this Early California home stylishly contemporary. The gourmet kitchen features expansive granite countertop space with breakfast bar and separate island, as well as cabinet panel-matched refrigerator and top-of-the-line stainless steel appliances.
Escape to the master bedroom with luxurious en-suite bath showcasing a large soaking tub, while guests can retire to either of the guest rooms, each with their own en-suite.
Location
State CA
County Riverside
Area 325 - Indian Wells
Interior
Heating Central, Natural Gas
Cooling Air Conditioning, Ceiling Fan(s), Central Air
Fireplaces Number 1
Fireplaces Type Decorative
Furnishings Unfurnished
Fireplace true
Exterior
Parking Features true
Garage Spaces 2.0
Fence Stucco Wall
Pool Heated, In Ground, Lap, Private, Tile, Waterfall, Pebble
Utilities Available Cable Available
View Y/N true
View Golf Course, Mountain(s)
Private Pool Yes
Building
Lot Description Front Yard, Landscaped, Level, Rectangular Lot, Close to Clubhouse, Cul-De-Sac, On Golf Course
Story 1
Entry Level One
Sewer In, Connected and Paid
Architectural Style Spanish
Level or Stories One
Schools
School District Desert Sands Unified
Others
HOA Fee Include Cable TV,Security,Trash
Senior Community No
Acceptable Financing Cash, Cash to New Loan
Listing Terms Cash, Cash to New Loan
Special Listing Condition Standard
Read Less Info
Want to know what your home might be worth? Contact us for a FREE valuation!

Our team is ready to help you sell your home for the highest possible price ASAP





