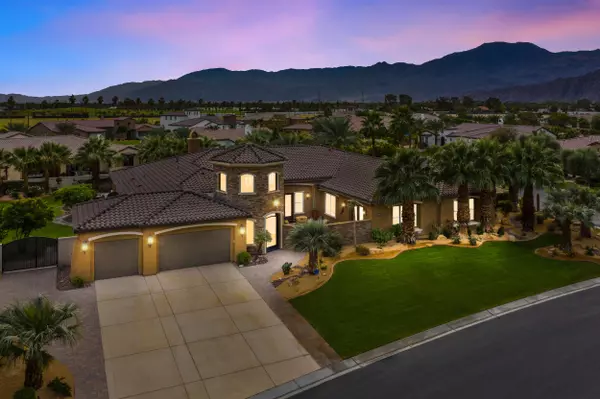$1,300,000
$1,699,000
23.5%For more information regarding the value of a property, please contact us for a free consultation.
5 Beds
6 Baths
5,200 SqFt
SOLD DATE : 12/15/2021
Key Details
Sold Price $1,300,000
Property Type Single Family Home
Sub Type Single Family Residence
Listing Status Sold
Purchase Type For Sale
Square Footage 5,200 sqft
Price per Sqft $250
Subdivision Madison Estates
MLS Listing ID 219070604
Sold Date 12/15/21
Style Traditional
Bedrooms 5
Full Baths 5
Half Baths 1
HOA Fees $200/mo
HOA Y/N Yes
Year Built 2015
Lot Size 0.600 Acres
Property Description
The perfect home with an ideal location!This 5,200 sf home is situated on a .6 acre corner lot with the desirable southwest facing mountain views & interior location eliminating any road noise!From the pavered driveway to the enclosed front courtyard and inviting rock face rotunda,this home screams curb appeal! Equally as incredible,the interior offers a split floor plan with 4 spacious bedrooms & a massive attached casita with private access to the front courtyard.Each bedroom offers a walk in closet & private en-suite,including quartz countertops & showers and tile backsplash.The spa-like primary en-suite offers his & hers vanities,soaking tub,incredible quartz shower & massive walk in closet with built-ins.A large formal dining room offers plenty of space for the entire family & the spacious kitchen island includes seating for up to 8,with dark wood cabinetry,granite slab countertops,walk-in pantry,rear yard views & professional grade GE monogram appliances to include dual wine chillers,warming drawer,pot filler & so much more!Adjacent the kitchen is the enormous great room with built-in entertainment center,surround sound,custom tile fireplace & accordion doors leading to the incredible rear yard with stamped concrete deck,pebble tech pool & oversized spa,alumawood patio cover,fully equipped outdoor kitchen & bbq,lush landscaping,citrus trees & more!The 3 car air conditioned garage includes epoxy flooring & custom built ins! Low HOA & just steps from the Empire Polo Club!
Location
State CA
County Riverside
Area 314 - Indio South Of Hwy 111
Interior
Heating Fireplace(s), Forced Air
Cooling Ceiling Fan(s), Central Air, Dual, Zoned
Fireplaces Number 1
Fireplaces Type Gas, Raised Hearth
Furnishings Furnished
Fireplace true
Exterior
Parking Features true
Garage Spaces 3.0
Pool In Ground, Private, Pebble
View Y/N true
View Desert, Mountain(s), Pool
Private Pool Yes
Building
Lot Description Premium Lot, Back Yard, Front Yard, Landscaped, Corner Lot
Story 1
Entry Level One
Sewer In, Connected and Paid
Architectural Style Traditional
Level or Stories One
Others
Senior Community No
Acceptable Financing Cash, Cash to New Loan, Conventional
Listing Terms Cash, Cash to New Loan, Conventional
Special Listing Condition Standard
Read Less Info
Want to know what your home might be worth? Contact us for a FREE valuation!

Our team is ready to help you sell your home for the highest possible price ASAP






